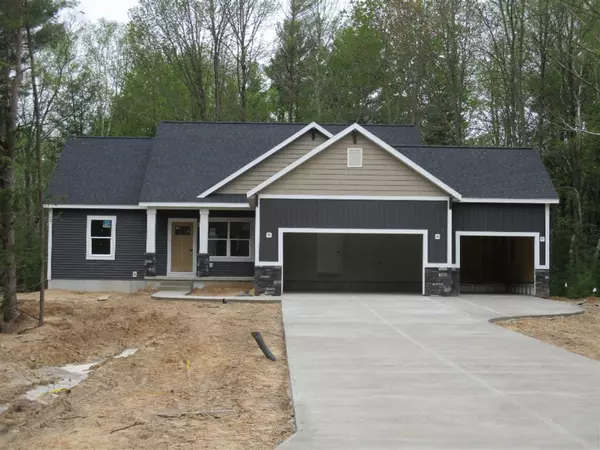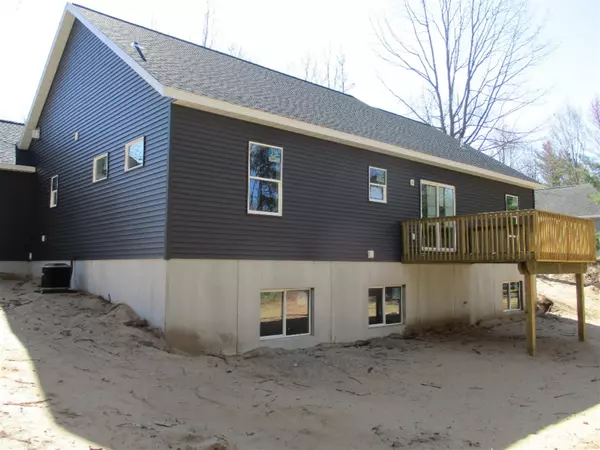For more information regarding the value of a property, please contact us for a free consultation.
1263 N HILLSIDE Drive Drive Ludington, MI 49431
Want to know what your home might be worth? Contact us for a FREE valuation!

Our team is ready to help you sell your home for the highest possible price ASAP
Key Details
Sold Price $285,000
Property Type Single Family Home
Sub Type Single Family
Listing Status Sold
Purchase Type For Sale
Square Footage 1,600 sqft
Price per Sqft $178
MLS Listing ID 70134495
Sold Date 08/14/20
Style 1 Story
Bedrooms 3
Full Baths 2
Abv Grd Liv Area 1,600
Year Built 2020
Annual Tax Amount $534
Tax Year 2019
Lot Size 0.830 Acres
Acres 0.83
Lot Dimensions 124' x 292'
Property Description
NEW CONSTRUCTION IN RIVER VIEW ESTATES! - The ''Amber'' is an energy efficient, 1600 sqft, 3 bed, 2 full bath split bedroom ranch home built by Maplewood Homes. It includes an open main floor concept, large front porch, a full unfinished basement with 9' ''Superior Walls'', a main floor laundry, central air, 6'' exterior walls with spray foam insulation, and great curb appeal! Upgrades include a three-car garage a vaulted great room & 9' ceilings throughout. The kitchen features granite countertops, a 6' island, white maple shaker cabinets, and stainless steel appliances with a gas range. The master suite features a private bathroom with stand-up shower and large walk-in closet. This charming home sits on a 0.83A wooded lot in one of Ludington's premier neighborhoods.
Location
State MI
County Mason
Area Pere Marquette Twp (53010)
Zoning Residential
Rooms
Basement Egress/Daylight Windows
Interior
Interior Features Accessibility Features
Hot Water Electric
Heating Forced Air
Fireplaces Type Gas Fireplace, LivRoom Fireplace
Appliance Dishwasher, Microwave, Range/Oven, Refrigerator
Exterior
Garage Attached Garage, Gar Door Opener
Garage Spaces 3.0
Amenities Available Pets-Allowed
Waterfront No
Garage Yes
Building
Story 1 Story
Water Public Water
Architectural Style Ranch
Structure Type Stone,Vinyl Siding
Schools
School District Ludington Area School District
Others
Energy Description Natural Gas
Acceptable Financing Conventional
Listing Terms Conventional
Financing Cash,Conventional,FHA,Rural Development,MIStateHsDevAuthority
Read Less

Provided through IDX via MiRealSource. Courtesy of MiRealSource Shareholder. Copyright MiRealSource.
Bought with GREENRIDGE Realty-Ludington
GET MORE INFORMATION



