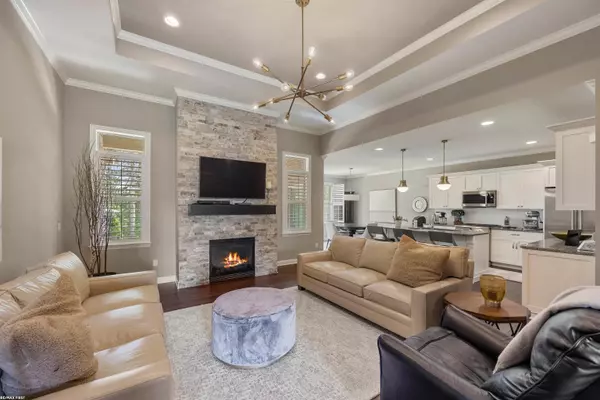For more information regarding the value of a property, please contact us for a free consultation.
7166 Park Terrace Lane Shelby Twp, MI 48317
Want to know what your home might be worth? Contact us for a FREE valuation!

Our team is ready to help you sell your home for the highest possible price ASAP
Key Details
Sold Price $600,000
Property Type Single Family Home
Sub Type Single Family
Listing Status Sold
Purchase Type For Sale
Square Footage 2,362 sqft
Price per Sqft $254
Subdivision Park Terrace Condo
MLS Listing ID 50090031
Sold Date 10/19/22
Style 1 Story
Bedrooms 3
Full Baths 2
Half Baths 1
Abv Grd Liv Area 2,362
Year Built 2017
Annual Tax Amount $6,346
Property Description
Immaculate 3 bedroom brick split ranch straight from a catalog! Beautiful upscale Restoration Hardware style fixtures, custom plantation shutters, and crown molding throughout. Wide open-concept great room with step ceiling and gas fireplace, which leads to the bright and airy kitchen with granite countertops, subway tile backsplash, and white shaker cabinets with soft close drawers. Kitchen island features convenient bar stool seating. Monogram stainless steel appliances, including a 6 burner stove, included! Large primary bedroom en suite includes 2 walk-in closets, stand alone tub, and waterfall tiled shower. Cozy office with wainscoting for those working from home. Finished basement with tall ceiling and egress window features barn style sliding doors, custom made wet bar, and bar fridge included. Although finished, basement holds ample storage space! Secluded backyard overlooks private wooded area with paver patio and walkway. Covered back porch with a ceiling fan for those warm summer days. Convenient 1st floor laundry, 3 car attached garage, and battery back up sump pump. This one is a MUST SEE!
Location
State MI
County Macomb
Area Shelby Twp (50007)
Zoning Residential
Rooms
Basement Egress/Daylight Windows, Finished, Poured
Interior
Interior Features Cathedral/Vaulted Ceiling, Sump Pump, Walk-In Closet
Hot Water Gas
Heating Forced Air
Cooling Ceiling Fan(s), Central A/C
Fireplaces Type Gas Fireplace, Grt Rm Fireplace
Appliance Bar-Refrigerator, Dishwasher, Dryer, Humidifier, Microwave, Range/Oven, Refrigerator, Washer
Exterior
Garage Attached Garage, Electric in Garage, Gar Door Opener
Garage Spaces 3.0
Garage Description 22x35
Waterfront No
Garage Yes
Building
Story 1 Story
Foundation Basement
Water Public Water
Architectural Style Ranch
Structure Type Brick
Schools
School District Utica Community Schools
Others
Ownership Private
SqFt Source Public Records
Energy Description Natural Gas
Acceptable Financing Conventional
Listing Terms Conventional
Financing Cash,Conventional,FHA,VA
Pets Description Cats Allowed, Dogs Allowed
Read Less

Provided through IDX via MiRealSource. Courtesy of MiRealSource Shareholder. Copyright MiRealSource.
Bought with Kaiser Realty Group LLC
GET MORE INFORMATION



