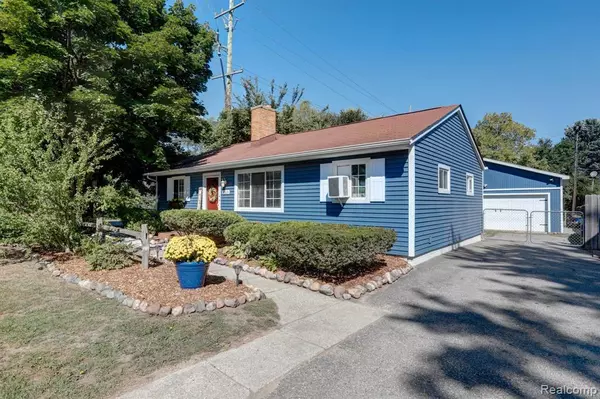For more information regarding the value of a property, please contact us for a free consultation.
2513 Genes Drive Auburn Hills, MI 48326 1901
Want to know what your home might be worth? Contact us for a FREE valuation!

Our team is ready to help you sell your home for the highest possible price ASAP
Key Details
Sold Price $200,000
Property Type Single Family Home
Sub Type Single Family
Listing Status Sold
Purchase Type For Sale
Square Footage 912 sqft
Price per Sqft $219
Subdivision East Walton Heights Sub No 1
MLS Listing ID 60138686
Sold Date 10/13/22
Style 1 Story
Bedrooms 3
Full Baths 1
Abv Grd Liv Area 912
Year Built 1955
Annual Tax Amount $1,367
Lot Size 0.300 Acres
Acres 0.3
Lot Dimensions 62x210x64x210
Property Description
Charming and well-kept ranch home featuring 3 bedrooms and 1 full bath in a great sub of East Walton Heights! Upon entry home boasts a living room with wood burning fireplace, picture windows for more natural lighting and new wood laminate flooring throughout. Remodeled kitchen has a newer fridge, stove, washer microwave and dishwasher all included in the sale. Two window units installed in 2020. Nice size bedrooms with an updated bathroom. Massive 4-car garage with lift just built in 2005. Lift in the garage will be included in the sale of the home too. Outback, enjoy amazing open views from the new deck with a gazebo that was put in 2020 and a fully fenced-in yard that provides more privacy setting. Nice location, close to Oakland University and the Chrysler World Headquarters. Make this one yours now!
Location
State MI
County Oakland
Area Auburn Hills (63141)
Interior
Hot Water Gas
Heating Baseboard
Cooling Window Unit(s)
Fireplaces Type LivRoom Fireplace, Natural Fireplace
Appliance Dishwasher, Disposal, Dryer, Microwave, Refrigerator, Washer
Exterior
Garage Detached Garage
Garage Spaces 4.0
Waterfront No
Garage Yes
Building
Story 1 Story
Foundation Slab
Water Public Water
Architectural Style Ranch
Structure Type Vinyl Siding
Schools
School District Pontiac City School District
Others
Ownership Private
Energy Description Natural Gas
Acceptable Financing Conventional
Listing Terms Conventional
Financing Cash,Conventional,FHA,VA
Read Less

Provided through IDX via MiRealSource. Courtesy of MiRealSource Shareholder. Copyright MiRealSource.
Bought with EXP Realty LLC
GET MORE INFORMATION



