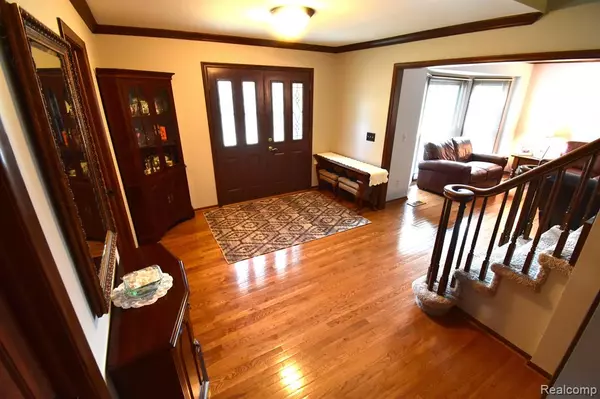For more information regarding the value of a property, please contact us for a free consultation.
439 SHELLBOURNE Drive Rochester Hills, MI 48309 1161
Want to know what your home might be worth? Contact us for a FREE valuation!

Our team is ready to help you sell your home for the highest possible price ASAP
Key Details
Sold Price $520,000
Property Type Single Family Home
Sub Type Single Family
Listing Status Sold
Purchase Type For Sale
Square Footage 3,349 sqft
Price per Sqft $155
Subdivision Brookedale West
MLS Listing ID 60116590
Sold Date 10/10/22
Style 2 Story
Bedrooms 4
Full Baths 3
Abv Grd Liv Area 3,349
Year Built 1980
Annual Tax Amount $4,042
Lot Size 0.330 Acres
Acres 0.33
Lot Dimensions 94.00 x 154.00
Property Description
**OPEN HOUSE Sunday 9/11 12-2pm** Move in ready with a side order of everything you're looking for! 40+ years of pride of home ownership in this one owner Tudor is a rare find! Stunning remodeled kitchen featuring quality white shaker cabinets, quartz countertops & new SS appliances over hardwood floors, flows into huge great room centered around brick fireplace accented by custom ceiling beams and crown molding. Or step out from the spacious nook to the massive family room w/ endless natural light and serene views. Professionally remastered hardwood floors flow thru entire 1st flr & bdrooms under exquisite crown molding & custom carpentry. 1st floor home office w/ new wainscoting set apart from the bustle of a busy home, a blessing for any remote worker. Large formal foyer opens to the large and inviting living & dining rooms. Spacious laundry room/mudroom w/ a place for everything, makes washing up a breeze, no more tracking through the house! Master bedroom features massive walk in closet that even a Kardashian would enjoy, while the expansive master bathroom flows with Italian marble from the floor, through the shower and wraps the huge jacuzzi with room for two when you need to hide from the kids. Don't worry about the kids fighting over rooms or complaining, all 3 additional bedrooms are 200 sq ft each! 2 more full bathrooms completely remodeled! Finished daylight basement is ready to fulfill whatever others need you can come up with, plus the added peace of mind of a built up lot means water runs away from the house, but you won't! Covered front porch, deck off family room and a true patio retreat make the summertime even better, especially when your getting the best shade. side turned 2 1/2 car garage features double drive + bonus parking pad (or half court) + circular drive in front means the days of street parking or car shuffles are a thing of past. Landscaping 2020, 95% HE Furnace 2020, AC 2018, Tankless hotwater 2017, whole house generator hookup, Rochester Schools.
Location
State MI
County Oakland
Area Rochester Hills (63151)
Rooms
Basement Finished
Interior
Interior Features Cable/Internet Avail., DSL Available, Spa/Jetted Tub
Hot Water Gas
Heating Forced Air
Cooling Ceiling Fan(s), Central A/C
Fireplaces Type Gas Fireplace, Grt Rm Fireplace
Appliance Dishwasher, Disposal, Microwave, Range/Oven, Refrigerator
Exterior
Garage Attached Garage, Electric in Garage, Gar Door Opener, Side Loading Garage, Direct Access
Garage Spaces 2.5
Amenities Available Golf Course
Waterfront No
Garage Yes
Building
Story 2 Story
Foundation Basement
Water Public Water
Architectural Style Colonial
Structure Type Brick
Schools
School District Rochester Community School District
Others
HOA Fee Include Maintenance Grounds,Sewer
Ownership Private
Energy Description Natural Gas
Acceptable Financing Conventional
Listing Terms Conventional
Financing Cash,Conventional,FHA,VA
Read Less

Provided through IDX via MiRealSource. Courtesy of MiRealSource Shareholder. Copyright MiRealSource.
Bought with Keller Williams Legacy
GET MORE INFORMATION



