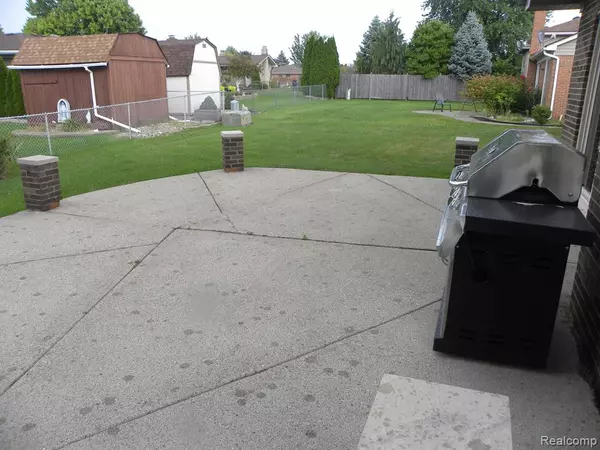For more information regarding the value of a property, please contact us for a free consultation.
13757 CARLISLE Drive Sterling Heights, MI 48312 4171
Want to know what your home might be worth? Contact us for a FREE valuation!

Our team is ready to help you sell your home for the highest possible price ASAP
Key Details
Sold Price $325,000
Property Type Single Family Home
Sub Type Single Family
Listing Status Sold
Purchase Type For Sale
Square Footage 1,524 sqft
Price per Sqft $213
Subdivision Candlewood Village
MLS Listing ID 60130934
Sold Date 10/04/22
Style 1 Story
Bedrooms 3
Full Baths 1
Half Baths 1
Abv Grd Liv Area 1,524
Year Built 1975
Annual Tax Amount $5,689
Lot Size 7,405 Sqft
Acres 0.17
Lot Dimensions 60.00 x 122.00
Property Description
Stunning freshly renovated brick ranch on a finished basement. Leaded glass front door. Kitchen features newer refinished cabinets, granite counters, undermount stainless steel sink, ceramic floor and new subway tile backsplash. Refrigerator, microwave and 5 burner stove are new. Dining area with ceramic floor and built in buffet cabinets. Large cathedral ceiling family room with fireplace, engineered wood floor, recessed lights and doorwall to large patio. New engineered wood flooring in living room, hall and bedrooms. New doors, upgraded hardware and trim throughout. New paint and fixtures throughout. Remodeled main bath with new floor, marble tile walls, new large vanity, double sink marble top, undermount sinks and new fixtures. Updated half bath off garage. New LED recessed lights throughout. Newly finished basement features new engineered wood floor, drywalled walls, new furnace, central air, 200amp electrical and included washer and dryer. Vinyl windows and dimensional shingle roof. Front and rear patios. Stamped concrete walks. Nicely landscaped. A true must see!!
Location
State MI
County Macomb
Area Sterling Heights (50012)
Rooms
Basement Finished
Interior
Hot Water Gas
Heating Forced Air
Cooling Central A/C
Fireplaces Type FamRoom Fireplace, Natural Fireplace
Appliance Dishwasher, Disposal, Microwave, Range/Oven, Refrigerator
Exterior
Garage Attached Garage, Electric in Garage, Gar Door Opener
Garage Spaces 2.0
Waterfront No
Garage Yes
Building
Story 1 Story
Foundation Basement
Water Public Water
Architectural Style Ranch
Structure Type Brick
Schools
School District Warren Consolidated Schools
Others
Ownership Private
Assessment Amount $109
Energy Description Natural Gas
Acceptable Financing Conventional
Listing Terms Conventional
Financing Cash,Conventional,FHA,VA
Read Less

Provided through IDX via MiRealSource. Courtesy of MiRealSource Shareholder. Copyright MiRealSource.
Bought with 1st Choice Realty Inc
GET MORE INFORMATION



