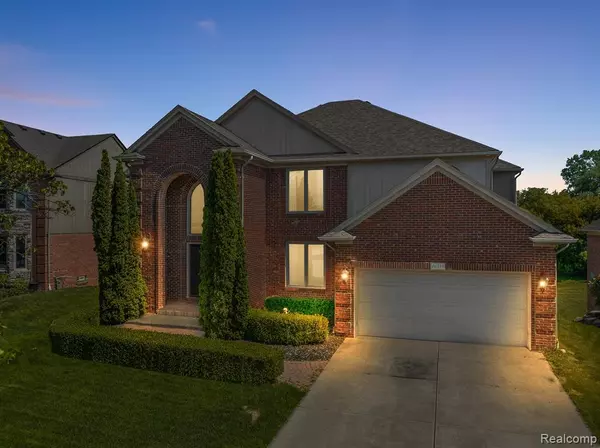For more information regarding the value of a property, please contact us for a free consultation.
16341 Whitewater Drive Macomb, MI 48042
Want to know what your home might be worth? Contact us for a FREE valuation!

Our team is ready to help you sell your home for the highest possible price ASAP
Key Details
Sold Price $560,000
Property Type Single Family Home
Sub Type Single Family
Listing Status Sold
Purchase Type For Sale
Square Footage 2,800 sqft
Price per Sqft $200
Subdivision The Rivers Sub # 01
MLS Listing ID 60117854
Sold Date 09/21/22
Style 2 Story
Bedrooms 4
Full Baths 3
Half Baths 1
Abv Grd Liv Area 2,800
Year Built 1999
Annual Tax Amount $4,184
Lot Size 8,712 Sqft
Acres 0.2
Lot Dimensions 70 x 125
Property Description
You will love this beautifully decorated, all brick 2,800 sq ft 4 bedroom colonial in sought after Rivers Sub! This home features a finished WALK OUT basement and is nested on a private wooded lot overlooking a pond. The 4 bedroom/ 3.1 bath features an office, dining room and a bright open great room that is ideal for families and entertaining. New updates include: New roof, new A/C, updated bathrooms, gorgeous gourmet kitchen with new Thomasville cabinets, quartz countertops and high end stainless steel appliances. You will enjoy having coffee on the private balcony, overlooking a beautifully wooded lot and pond filled with wildlife. The premium hardwood floors will lead you throughout the first floor and to a fully finished walk-out basement. Upstairs features an extra large owners suite, an updated bathroom, large soaker tub, and oversized shower. The other bedrooms are sized greatly as well. Award winning Utica Community Schools (Duncan)(Shelby)(Eisenhower)This one will go fast!!!
Location
State MI
County Macomb
Area Macomb Twp (50008)
Rooms
Basement Finished, Walk Out
Interior
Interior Features DSL Available, Spa/Jetted Tub, Wet Bar/Bar
Hot Water Gas
Heating Forced Air
Cooling Ceiling Fan(s), Central A/C
Fireplaces Type Gas Fireplace, Grt Rm Fireplace
Appliance Dishwasher, Dryer, Range/Oven, Refrigerator, Washer
Exterior
Garage Attached Garage
Garage Spaces 2.0
Waterfront No
Garage Yes
Building
Story 2 Story
Foundation Basement
Water Public Water at Street
Architectural Style Colonial
Structure Type Brick,Vinyl Siding
Schools
School District Utica Community Schools
Others
HOA Fee Include Snow Removal
Ownership Private
Energy Description Natural Gas
Acceptable Financing Conventional
Listing Terms Conventional
Financing Cash,Conventional,FHA,VA
Read Less

Provided through IDX via MiRealSource. Courtesy of MiRealSource Shareholder. Copyright MiRealSource.
Bought with Keller Williams Paint Creek
GET MORE INFORMATION



