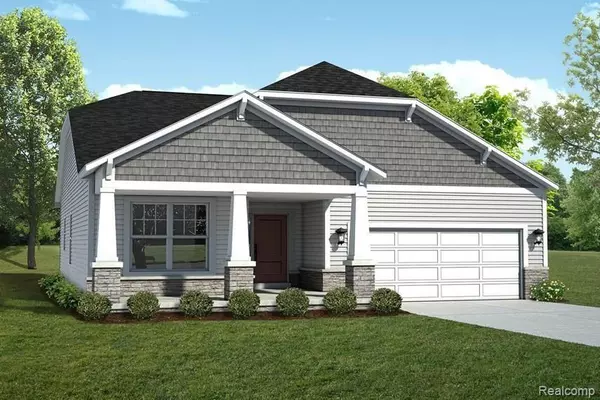For more information regarding the value of a property, please contact us for a free consultation.
8137 CARSTON Lane Brighton, MI 48116
Want to know what your home might be worth? Contact us for a FREE valuation!

Our team is ready to help you sell your home for the highest possible price ASAP
Key Details
Sold Price $404,020
Property Type Single Family Home
Sub Type Single Family
Listing Status Sold
Purchase Type For Sale
Square Footage 1,539 sqft
Price per Sqft $262
Subdivision Green Oak Crossing Sub Plan No 416
MLS Listing ID 60043144
Sold Date 08/26/22
Style 1 Story
Bedrooms 3
Full Baths 2
Abv Grd Liv Area 1,539
Year Built 2022
Annual Tax Amount $2,061
Lot Size 8,712 Sqft
Acres 0.2
Lot Dimensions 71.86x120x66.96x120
Property Description
Welcome to the Fremont! This ranch plan boasts 1,555 square feet of living space and exhibits style and convenience from the moment you enter. This single-story home features 3 bedrooms, 2 full bathrooms, and a 2-car garage. The welcoming front porch leads you into the foyer, where you will be greeted by two guest bedrooms and a secondary bathroom. Make your way down the hallway and you will be awed by the spacious and open concept featured within the family room, dining nook, and kitchen–featuring modern amenities such as GE appliances, ample countertop space, and an abundance of cabinet space. The owner's suite provides the perfect opportunity for privacy, as it is also located at the back of the house on the opposite side of the additional guest rooms and gives owner’s direct access to laundry the laundry room. The owner's suite also has a generous walk-in closet and a luxurious bath including double sinks, a linen closet, and a walk-in shower.
Location
State MI
County Livingston
Area Green Oak Twp (47006)
Rooms
Basement Unfinished
Interior
Heating Forced Air
Cooling Central A/C
Appliance Disposal, Microwave, Range/Oven
Exterior
Garage Attached Garage, Electric in Garage, Gar Door Opener
Garage Spaces 2.0
Garage Description 20x20
Waterfront No
Garage Yes
Building
Story 1 Story
Foundation Basement
Water Community, Public Water
Architectural Style Ranch
Structure Type Brick,Vinyl Siding
Schools
School District Whitmore Lake Pub School District
Others
Ownership Private
Energy Description Natural Gas
Acceptable Financing Conventional
Listing Terms Conventional
Financing Cash,Conventional,FHA,VA
Read Less

Provided through IDX via MiRealSource. Courtesy of MiRealSource Shareholder. Copyright MiRealSource.
Bought with EXP Realty LLC
GET MORE INFORMATION



