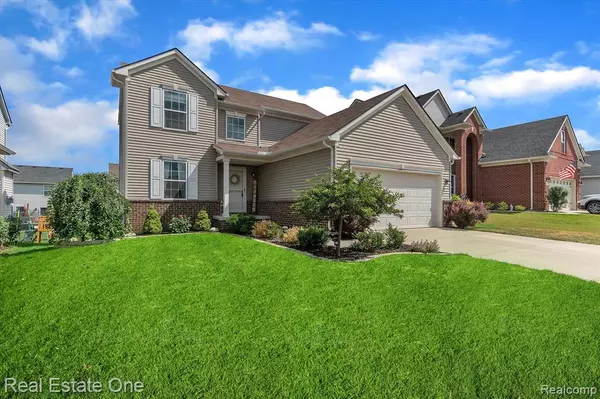For more information regarding the value of a property, please contact us for a free consultation.
4103 PEACH TREE Lane Howell, MI 48843 8070
Want to know what your home might be worth? Contact us for a FREE valuation!

Our team is ready to help you sell your home for the highest possible price ASAP
Key Details
Sold Price $354,000
Property Type Single Family Home
Sub Type Single Family
Listing Status Sold
Purchase Type For Sale
Square Footage 1,540 sqft
Price per Sqft $229
Subdivision Orchard Park Village Condo
MLS Listing ID 60117187
Sold Date 08/19/22
Style 2 Story
Bedrooms 3
Full Baths 2
Half Baths 1
Abv Grd Liv Area 1,540
Year Built 2016
Annual Tax Amount $2,481
Lot Size 6,098 Sqft
Acres 0.14
Lot Dimensions 55.00x124.00x55.00x125.00
Property Description
Welcome to Orchard Park! This Highly Desirable Community in Howell is perfectly located between Hartland and Howell and Close to Downtown, Restaurants, Schools, Shopping and More! Previewing 2240 Total Finished Square Feet, this 3 Bedroom, 2.5 Bath Colonial includes a Beautifully Finished Daylight Lower Level! Upon Entering, you're greeted by Hardwood Floors and an Abundance of Natural Light. The Main Level feat. a Flex Room, perfect for an Office or Playroom. The Living Room/Dining/Kitchen Combo provides desirable flow and paired with the Doorwall out to the Deck, makes Entertaining a Breeze! Enjoy Ease of Access with the Mudroom off the Garage Entry including a Half Bath. Head Upstairs where you will find all 3 Bedrooms and 2 Full Baths including the Primary Ensuite feat. a WIC and Full Bath with Dual Sinks, Soaking Tub, Shower & Linen Closet. The Remodeled Daylight Lower Level is an absolute dream with New Flooring, including a Gorgeous Laundry Room, Wet Bar with Custom Cabinetry/Butcher Block Countertops and Spacious Family Room. You'll love spending evenings on your Multi-Level Back Decks or enjoy use of the Community Amenities including the Pool and Clubhouse! This Home, paired with the Location and Community is truly one of the best Livingston County has to offer!
Location
State MI
County Livingston
Area Oceola Twp (47013)
Rooms
Basement Finished
Interior
Interior Features DSL Available
Hot Water Gas
Heating Forced Air
Cooling Ceiling Fan(s), Central A/C
Appliance Dishwasher, Disposal, Dryer, Microwave, Range/Oven, Refrigerator, Washer
Exterior
Garage Attached Garage, Electric in Garage, Gar Door Opener, Direct Access
Garage Spaces 2.0
Garage Description 19x22
Amenities Available Club House
Waterfront No
Garage Yes
Building
Story 2 Story
Foundation Basement
Water Community
Architectural Style Colonial
Structure Type Brick,Vinyl Siding
Schools
School District Howell Public Schools
Others
HOA Fee Include Trash Removal,Club House Included
Ownership Private
Assessment Amount $2
Energy Description Natural Gas
Acceptable Financing Conventional
Listing Terms Conventional
Financing Cash,Conventional,VA
Read Less

Provided through IDX via MiRealSource. Courtesy of MiRealSource Shareholder. Copyright MiRealSource.
Bought with 3DX Real Estate-Brighton
GET MORE INFORMATION



