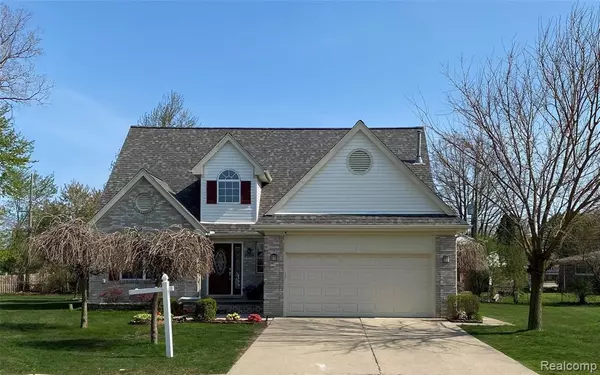For more information regarding the value of a property, please contact us for a free consultation.
36538 MAPLEWOOD Drive Sterling Heights, MI 48310 4752
Want to know what your home might be worth? Contact us for a FREE valuation!

Our team is ready to help you sell your home for the highest possible price ASAP
Key Details
Sold Price $375,000
Property Type Single Family Home
Sub Type Single Family
Listing Status Sold
Purchase Type For Sale
Square Footage 1,681 sqft
Price per Sqft $223
Subdivision Meadowview Estates
MLS Listing ID 60095272
Sold Date 07/11/22
Style 2 Story
Bedrooms 3
Full Baths 2
Half Baths 1
Abv Grd Liv Area 1,681
Year Built 1996
Annual Tax Amount $5,055
Lot Size 0.290 Acres
Acres 0.29
Lot Dimensions 81.00X158.00
Property Description
Welcome to this wonderful home in the Heart of Sterling Heights. Everything you're looking for can be found here. Being located near main roads this home allows you to get anywhere you desire with ease and gives you easy access to the highways. The biggest perk of this home is the massive list of updates that have been done to it. Starting with The Finished Basement (2022), New Windows with a 10 year warranty (2022), New Interior Paint (2022), New Exterior Paint (2022), Freshly Painted Deck (2022), The Master Bath was fully remodeled in (2018), New Roof Complete Tear off with a 25 year warranty (2018), New Front Door (2017), New Flooring (Tile, Marble, Hardwood, Carpet) (2016), Fully Remodeled Kitchen with Granite Countertops, new Cabinets and backsplash (2016), Stainless Steel Appliances (2016), New Furnace and AC (2015), and a New Water Heater (2015). This House is truly a work of art, don't miss out on making this your New Home!
Location
State MI
County Macomb
Area Sterling Heights (50012)
Rooms
Basement Finished
Interior
Hot Water Gas
Heating Forced Air
Cooling Ceiling Fan(s), Central A/C
Fireplaces Type Grt Rm Fireplace
Appliance Dishwasher, Disposal, Dryer, Microwave, Range/Oven, Refrigerator, Washer
Exterior
Garage Attached Garage
Garage Spaces 2.0
Waterfront No
Garage Yes
Building
Story 2 Story
Foundation Basement
Water Public Water
Architectural Style Cape Cod
Structure Type Brick
Schools
School District Warren Consolidated Schools
Others
Ownership Private
Energy Description Natural Gas
Acceptable Financing Conventional
Listing Terms Conventional
Financing Cash,Conventional,FHA,VA
Read Less

Provided through IDX via MiRealSource. Courtesy of MiRealSource Shareholder. Copyright MiRealSource.
Bought with National Realty Centers, Inc
GET MORE INFORMATION



