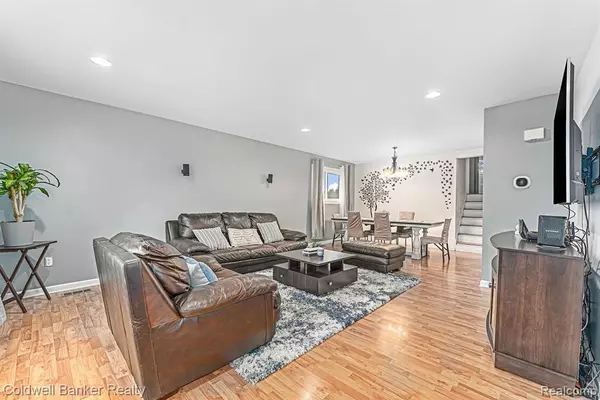For more information regarding the value of a property, please contact us for a free consultation.
2031 KEYSTONE Drive Sterling Heights, MI 48310 2850
Want to know what your home might be worth? Contact us for a FREE valuation!

Our team is ready to help you sell your home for the highest possible price ASAP
Key Details
Sold Price $318,000
Property Type Single Family Home
Sub Type Single Family
Listing Status Sold
Purchase Type For Sale
Square Footage 1,820 sqft
Price per Sqft $174
Subdivision Arlingdale Hgts
MLS Listing ID 60094404
Sold Date 07/07/22
Style Quad-Level
Bedrooms 3
Full Baths 2
Abv Grd Liv Area 1,820
Year Built 1978
Annual Tax Amount $4,608
Lot Size 7,405 Sqft
Acres 0.17
Lot Dimensions 62.00X118.00
Property Description
You will want the KEYS to Keystone after you step through the beautiful turquoise door. BIG TICKET items replaced (windows, roof, mechanicals) Newer Pella windows bring plenty of natural light into this 3 bedroom quad level home, offering everything you need for today's lifestyle. Two large family areas are perfect for entertaining or quiet evenings at home. Living room is open to dining area. Family room has a cozy, natural fireplace. Two FULL baths and newer carpet in bedrooms. Kitchen area with breakfast nook leads to a new patio and garden area which are ready for outdoor furniture and organic food this summer. This home is in a location that puts you minutes from life's conveniences. Well maintained neighborhood with easy access to I75, M59, shopping and parks. Partially finished basement has a range of possibilities - gym, theatre or man cave and plenty of storage space. Roof (2 yrs old) heating and air conditioning (2020) windows/front door (2020) FENCED yard. KEYS at closing.
Location
State MI
County Macomb
Area Sterling Heights (50012)
Rooms
Basement Partially Finished
Interior
Interior Features Cable/Internet Avail., DSL Available
Hot Water Gas
Heating Forced Air
Cooling Attic Fan, Central A/C
Fireplaces Type FamRoom Fireplace, Natural Fireplace
Appliance Dishwasher, Disposal, Dryer, Microwave, Range/Oven, Refrigerator, Washer
Exterior
Garage Attached Garage, Electric in Garage, Gar Door Opener
Garage Spaces 2.0
Waterfront No
Garage Yes
Building
Story Quad-Level
Foundation Basement
Water Public Water
Architectural Style Split Level, Other
Structure Type Brick,Other
Schools
School District Warren Consolidated Schools
Others
Ownership Private
Assessment Amount $196
Energy Description Natural Gas
Acceptable Financing Conventional
Listing Terms Conventional
Financing Cash,Conventional,FHA,VA
Read Less

Provided through IDX via MiRealSource. Courtesy of MiRealSource Shareholder. Copyright MiRealSource.
Bought with Encore Realty
GET MORE INFORMATION



