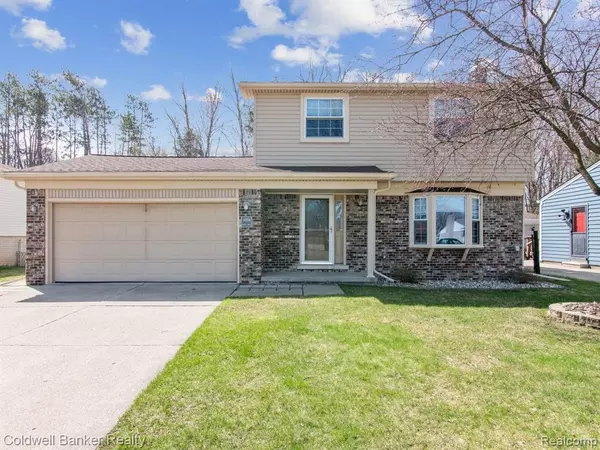For more information regarding the value of a property, please contact us for a free consultation.
14556 DEBBIE Drive Sterling Heights, MI 48313 4314
Want to know what your home might be worth? Contact us for a FREE valuation!

Our team is ready to help you sell your home for the highest possible price ASAP
Key Details
Sold Price $295,000
Property Type Single Family Home
Sub Type Single Family
Listing Status Sold
Purchase Type For Sale
Square Footage 1,450 sqft
Price per Sqft $203
Subdivision University Estates # 01
MLS Listing ID 60088668
Sold Date 06/21/22
Style 2 Story
Bedrooms 3
Full Baths 1
Half Baths 1
Abv Grd Liv Area 1,450
Year Built 1972
Annual Tax Amount $2,708
Lot Size 7,405 Sqft
Acres 0.17
Lot Dimensions 60.00X120.00
Property Description
Lovely maintained home with no neighbors behind except wildlife due to city easement.Wood floor entry and enjoy formal living room. Remodeled open contemporary dine-in kitchen with granite countertops,recessed lighting,and wood floor.Plus Samsung Wifi oven, 5 gas burner cooktop, Bosch dishwasher and instant hot water tap at sink. More kitchen space with 2 pantries: 1 for pots&pans and 1 for food. Convenient half bath on main floor was remodeled.Family room has natural f/p and leads out to fenced backyard with patio. Handy oversize shed to store all your outdoor gear. Upstairs boasts 3 generous sized bedrooms. Master bedroom has dual closets and leads directly to bathroom. Bathroom has dual vanity, tub, new toilet and linen closet. Finished basement has rec room that can be flexed for your needs and fridge stays. 3G LTE security sys also monitors carbon monoxide&smoke.New hot w/h ('19).Total roof tearoff ('10) with new siding, ridge vents and ice damning protection. Move in today!
Location
State MI
County Macomb
Area Sterling Heights (50012)
Rooms
Basement Partially Finished
Interior
Interior Features Cable/Internet Avail., DSL Available
Hot Water Gas
Heating Forced Air
Cooling Attic Fan, Ceiling Fan(s), Central A/C
Fireplaces Type FamRoom Fireplace, Natural Fireplace
Appliance Dishwasher, Disposal, Dryer, Microwave, Range/Oven, Refrigerator
Exterior
Garage Attached Garage, Electric in Garage, Gar Door Opener, Direct Access
Garage Spaces 2.0
Waterfront No
Garage Yes
Building
Story 2 Story
Foundation Basement
Water Public Water
Architectural Style Colonial
Structure Type Vinyl Siding
Schools
School District Utica Community Schools
Others
Ownership Private
Energy Description Natural Gas
Acceptable Financing Conventional
Listing Terms Conventional
Financing Cash,Conventional
Read Less

Provided through IDX via MiRealSource. Courtesy of MiRealSource Shareholder. Copyright MiRealSource.
Bought with KW Showcase Realty
GET MORE INFORMATION



