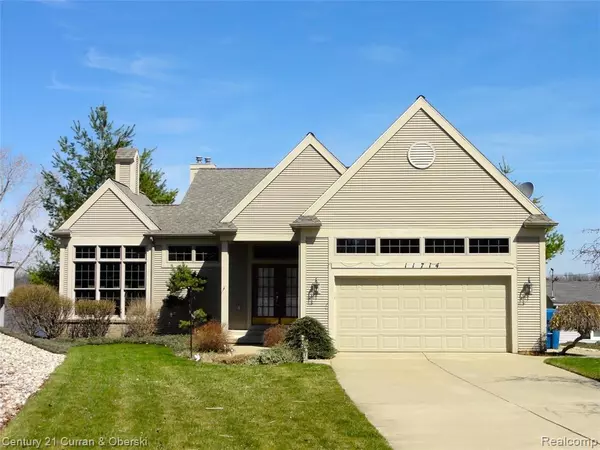For more information regarding the value of a property, please contact us for a free consultation.
11714 Sauk Trl Jerome, MI 49249 9839
Want to know what your home might be worth? Contact us for a FREE valuation!

Our team is ready to help you sell your home for the highest possible price ASAP
Key Details
Sold Price $612,000
Property Type Single Family Home
Sub Type Single Family
Listing Status Sold
Purchase Type For Sale
Square Footage 1,400 sqft
Price per Sqft $437
MLS Listing ID 60060963
Sold Date 06/16/22
Style Bi-Level
Bedrooms 3
Full Baths 2
Half Baths 1
Abv Grd Liv Area 1,400
Year Built 1997
Annual Tax Amount $3,521
Lot Size 0.380 Acres
Acres 0.38
Lot Dimensions 65x250x65x250
Property Description
You will be in awe of the unobstructed panoramic lake views & beautiful sunset. It delivers the waterfront lifestyle you've been dreaming of! Its a short hop to pick up a quick bite or grocery item. Added benefit is TWP tax. HUGE savings. This home offers a wide open floor plan which is perfect for entertaining. Has 10' Ceiling: Anderson windows/sliding doors bring in a constant stream of natural light. Its hard to find an Irish Hills home like this w/ a lake view from every room under 700K. High Efficency Furnace & HWT, 2 zoned heating, whole house exhaust, Electronic Air Filter, Reverse Osmosis*, filtered water, Sump Pump. Owner lived year round in this custom built home. Extra Storage above garage. Are you looking for Fun, Beauty, Serenity? This home has it all. It has 65' lake frontage. Measurement Appx. Est. livable SF: 2665 (Bar refrigerator excluded) It's aprox 10 miles from downtown Jackson & Brooklyn. Lucky for you, price reduced & BMK. 470 acre private lake. Agent related.
Location
State MI
County Hillsdale
Area Somerset Twp (30015)
Rooms
Basement Finished, Walk Out
Interior
Interior Features Cable/Internet Avail., DSL Available, Spa/Jetted Tub, Wet Bar/Bar
Hot Water Gas
Heating Forced Air, Zoned Heating
Cooling Ceiling Fan(s), Central A/C
Fireplaces Type FamRoom Fireplace, LivRoom Fireplace
Appliance Dishwasher, Disposal, Microwave, Range/Oven, Refrigerator
Exterior
Garage Attached Garage, Electric in Garage, Gar Door Opener, Side Loading Garage, Direct Access
Garage Spaces 2.5
Waterfront Yes
Garage Yes
Building
Story Bi-Level
Foundation Basement
Water Private Well
Architectural Style Ranch, Split Level
Structure Type Vinyl Siding
Schools
School District Addison Community Schools
Others
Ownership Private
Energy Description Natural Gas
Acceptable Financing Conventional
Listing Terms Conventional
Financing Cash,Conventional
Read Less

Provided through IDX via MiRealSource. Courtesy of MiRealSource Shareholder. Copyright MiRealSource.
Bought with LPS
GET MORE INFORMATION



