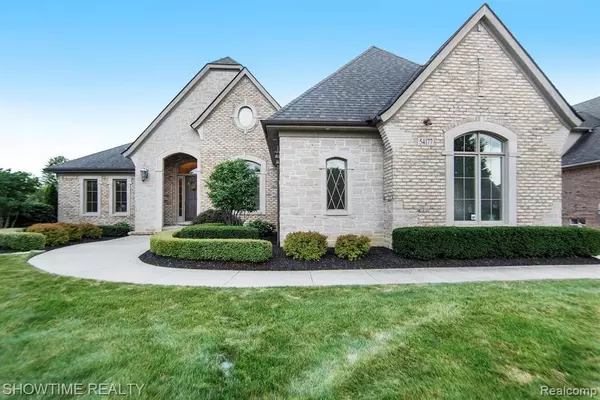For more information regarding the value of a property, please contact us for a free consultation.
54177 Carrington Drive Shelby Twp, MI 48316
Want to know what your home might be worth? Contact us for a FREE valuation!

Our team is ready to help you sell your home for the highest possible price ASAP
Key Details
Sold Price $930,000
Property Type Single Family Home
Sub Type Single Family
Listing Status Sold
Purchase Type For Sale
Square Footage 2,900 sqft
Price per Sqft $320
Subdivision Carrington Manor
MLS Listing ID 60057945
Sold Date 04/29/22
Style 1 Story
Bedrooms 4
Full Baths 3
Half Baths 1
Abv Grd Liv Area 2,900
Year Built 2013
Annual Tax Amount $7,082
Lot Size 0.290 Acres
Acres 0.29
Lot Dimensions 95X141X86X141
Property Description
If you are looking for a luxury turn key home with all of the bells and whistles this is it! Custom built by Oliver Homes this home features an all brick and stone exterior with a large two story terrace and a temperature controlled fully enclosed lower sunroom. Whole house Generac generator system, Wi-fi controlled sprinkler system, gutter guard system, and epoxy granite finished garage floors. The interior has 9ft - 12ft ceilings, Lafata cabinets, gorgeous granite countertops, Monogram appliances, solid hardwood floors throughout, whole house stereo system, whole house Pelican water filtration system, all copper plumbing, copper soaking tub in the master bath, and much more! Water heater was replaced last year, and a new variable speed zoned furnace in 2019. This house won't last long. Book your showing today! BATVAI - agent is related to seller Occupancy June 1st.
Location
State MI
County Macomb
Area Shelby Twp (50007)
Rooms
Basement Finished, Walk Out
Interior
Interior Features Cable/Internet Avail., DSL Available
Hot Water Gas
Heating Forced Air
Cooling Central A/C
Fireplaces Type Gas Fireplace, Grt Rm Fireplace
Appliance Dishwasher, Disposal, Dryer, Freezer, Microwave, Range/Oven, Refrigerator, Washer
Exterior
Garage Attached Garage, Electric in Garage, Gar Door Opener, Side Loading Garage
Garage Spaces 3.0
Waterfront No
Garage Yes
Building
Story 1 Story
Foundation Basement
Water Public Water
Architectural Style Ranch
Structure Type Brick,Stone
Schools
School District Utica Community Schools
Others
Ownership Private
Energy Description Natural Gas
Acceptable Financing Conventional
Listing Terms Conventional
Financing Cash,Conventional,FHA,VA
Read Less

Provided through IDX via MiRealSource. Courtesy of MiRealSource Shareholder. Copyright MiRealSource.
Bought with Community Choice Realty Inc
GET MORE INFORMATION



