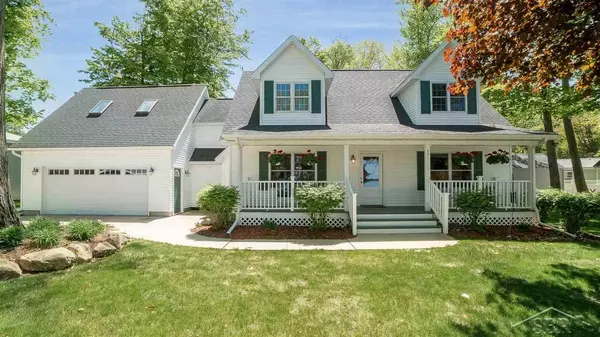For more information regarding the value of a property, please contact us for a free consultation.
6401 W Lakeview Dr Lake City, MI 49651
Want to know what your home might be worth? Contact us for a FREE valuation!

Our team is ready to help you sell your home for the highest possible price ASAP
Key Details
Sold Price $499,900
Property Type Single Family Home
Sub Type Single Family
Listing Status Sold
Purchase Type For Sale
Square Footage 2,684 sqft
Price per Sqft $186
Subdivision Buena Vista Park
MLS Listing ID 50075155
Sold Date 06/14/22
Style 1 1/2 Story
Bedrooms 3
Full Baths 2
Half Baths 1
Abv Grd Liv Area 2,684
Year Built 2003
Annual Tax Amount $3,001
Lot Size 0.330 Acres
Acres 0.33
Lot Dimensions 154 x 92
Property Description
Life is better with a little sand between your toes! Lake Missaukee in Lake City .This immaculate 3 Bedroom 2.5 Bath Cape Cod home with shared deeded lake access to Lake Missaukee will check all of your boxes. There is 375 foot dock with shared access and mooring rights. This can be your little slice of heavy. Perfect up north get away home or come and live here where life is all about relaxing . After a long day on the lake, cuddle up in front of your beautiful stone fireplace or cozy up in the hot tub on the deck. This well loved home offers a main floor bedroom with a Murphy bed for extra guest to spend the night while our loft area boast two spacious bedrooms and sitting area to enjoy a good book. Your beautiful open concept kitchen is equipped with stainless steel appliances, gorgeous kitchen island and great area to feed all your family and friends. There is a pole barn with over 1,000 sq ft to store all of your toys and that is not all a heated work shop area for those winter months for those craft enthusiast Find out how sweet life can be with 24/7 lake access summer and winter there will never be a time not to enjoy yourself. Schedule your showing today!
Location
State MI
County Missaukee
Area Lake Twp (57009)
Zoning Residential
Rooms
Basement Block, Unfinished
Interior
Interior Features 9 ft + Ceilings, Interior Balcony, Bay Window, Cathedral/Vaulted Ceiling, Hardwood Floors, Spa/Jetted Tub, Skylights, Whirlpool/Hot Tub
Hot Water Gas
Heating Forced Air
Cooling Central A/C
Fireplaces Type Gas Fireplace, LivRoom Fireplace
Appliance Dishwasher, Disposal, Dryer, Microwave, Range/Oven, Refrigerator, Washer, Water Softener - Owned
Exterior
Garage Attached Garage
Garage Spaces 2.0
Garage Description 576
Waterfront No
Garage Yes
Building
Story 1 1/2 Story
Foundation Crawl, Partial Basement
Water Private Well
Architectural Style Cape Cod
Structure Type Vinyl Siding
Schools
School District Lake City Area School District
Others
Ownership Private
SqFt Source Public Records
Energy Description Natural Gas
Acceptable Financing Cash
Listing Terms Cash
Financing Cash,Conventional,FHA,VA
Read Less

Provided through IDX via MiRealSource. Courtesy of MiRealSource Shareholder. Copyright MiRealSource.
Bought with Moving The Mitten RE Group Inc
GET MORE INFORMATION



