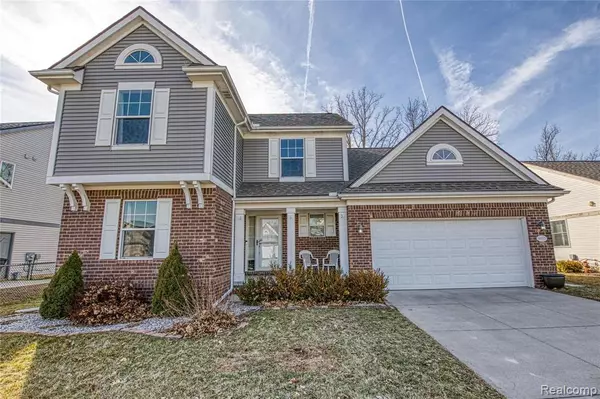For more information regarding the value of a property, please contact us for a free consultation.
9433 MAPLE RIDGE Drive Newport, MI 48166 9294
Want to know what your home might be worth? Contact us for a FREE valuation!

Our team is ready to help you sell your home for the highest possible price ASAP
Key Details
Sold Price $375,000
Property Type Single Family Home
Sub Type Single Family
Listing Status Sold
Purchase Type For Sale
Square Footage 2,107 sqft
Price per Sqft $177
Subdivision Newport Estates Condo
MLS Listing ID 60063489
Sold Date 05/05/22
Style 2 Story
Bedrooms 4
Full Baths 2
Half Baths 1
Abv Grd Liv Area 2,107
Year Built 2015
Annual Tax Amount $3,045
Lot Size 7,840 Sqft
Acres 0.18
Lot Dimensions 65x120
Property Description
Welcome to the desirable Newport Estates! This is a great home in a great location being close to I-75, I-275, and Telegraph and within 30 mins of DTW with no neighbor homes behind you! 4 beds, 2.5 baths and a great open floor plan on the first floor. Hardwood floors through part of the main floor, granite countertops, and stainless steel appliances that stay! The living room has a gas fireplace with built-in storage surrounding. There is an office that could be converted into a 5th bedroom on the first floor as well. 4 bedrooms and two full baths upstairs including a master with a full bath and double walk-in closets. Head down to the professionally finished basement with all the possibilities! There's a beautiful stamped concrete patio you can't miss! Beautiful sunsets can be seen over the field. This is sure to go fast! Bonus features include: Security system (subscription required), back-up sump pump that can communicate with the security system. All appliances included!
Location
State MI
County Monroe
Area Berlin Twp (58003)
Rooms
Basement Finished
Interior
Hot Water Gas
Heating Forced Air
Cooling Ceiling Fan(s), Central A/C
Fireplaces Type Gas Fireplace, LivRoom Fireplace
Appliance Dishwasher, Disposal, Dryer, Microwave, Range/Oven, Washer
Exterior
Garage Attached Garage, Gar Door Opener
Garage Spaces 2.0
Garage Description 20x20
Waterfront No
Garage Yes
Building
Story 2 Story
Foundation Basement
Water Public Water
Architectural Style Colonial
Structure Type Brick,Vinyl Siding
Schools
School District Airport Community School District
Others
HOA Fee Include Maintenance Grounds,Snow Removal
Ownership Private
Energy Description Natural Gas
Acceptable Financing Conventional
Listing Terms Conventional
Financing Cash,Conventional,FHA,VA
Read Less

Provided through IDX via MiRealSource. Courtesy of MiRealSource Shareholder. Copyright MiRealSource.
Bought with Wiens And Roth Real Estate - Lambertville
GET MORE INFORMATION



