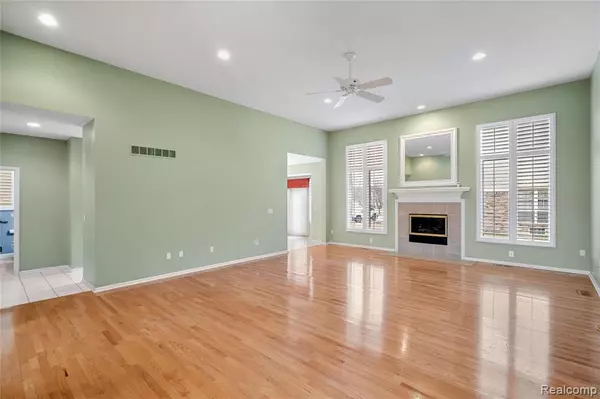For more information regarding the value of a property, please contact us for a free consultation.
54853 MORNINGSIDE Drive Shelby Twp, MI 48316 6004
Want to know what your home might be worth? Contact us for a FREE valuation!

Our team is ready to help you sell your home for the highest possible price ASAP
Key Details
Sold Price $510,000
Property Type Single Family Home
Sub Type Single Family
Listing Status Sold
Purchase Type For Sale
Square Footage 2,449 sqft
Price per Sqft $208
Subdivision Aurora Park # 01
MLS Listing ID 60062321
Sold Date 05/09/22
Style 1 Story
Bedrooms 3
Full Baths 3
Half Baths 1
Abv Grd Liv Area 2,449
Year Built 2000
Annual Tax Amount $4,576
Lot Size 0.300 Acres
Acres 0.3
Lot Dimensions 100.00X130.00
Property Description
This custom brick ranch has been meticulously maintained by the original owners and is hitting the market for the first time! The open floor plan features 3 bedrooms and 3 1/2 baths. Brightness and warmth are felt through out. The large gourmet kitchen adjoining the great room is the perfect match for any entertainer. A sampling of the custom features include granite counters throughout, stamped concrete patio, extra wide hallways, high ceilings, extra deep garage with 220 line, additional entrance door from garage directly that leads directly into the basement, custom plantation shutters and much more! Updates include, roof (2018), stainless steel appliances (2020), Air Conditioner and newer Pella doorway. TV in bedroom and washer in the basement left behind for the new owners. Walking distance to Malow Jr. High and Eisenhower High School.
Location
State MI
County Macomb
Area Shelby Twp (50007)
Rooms
Basement Finished
Interior
Interior Features Cable/Internet Avail.
Heating Forced Air
Cooling Ceiling Fan(s), Central A/C
Fireplaces Type Gas Fireplace, Grt Rm Fireplace
Appliance Dishwasher, Dryer, Microwave, Refrigerator, Washer
Exterior
Garage Attached Garage, Gar Door Opener
Garage Spaces 3.0
Garage Description 30X25
Waterfront No
Garage Yes
Building
Story 1 Story
Foundation Basement
Water Public Water
Architectural Style Ranch
Structure Type Brick
Schools
School District Utica Community Schools
Others
Ownership Private
Energy Description Natural Gas
Acceptable Financing Conventional
Listing Terms Conventional
Financing Cash,Conventional,FHA,VA
Read Less

Provided through IDX via MiRealSource. Courtesy of MiRealSource Shareholder. Copyright MiRealSource.
Bought with Vision One Realty
GET MORE INFORMATION



