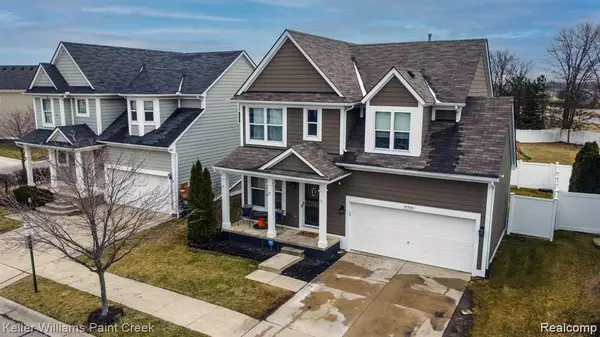For more information regarding the value of a property, please contact us for a free consultation.
50322 COREY Avenue Chesterfield, MI 48051 3795
Want to know what your home might be worth? Contact us for a FREE valuation!

Our team is ready to help you sell your home for the highest possible price ASAP
Key Details
Sold Price $275,000
Property Type Single Family Home
Sub Type Single Family
Listing Status Sold
Purchase Type For Sale
Square Footage 1,494 sqft
Price per Sqft $184
Subdivision Deer Trail Condos #847
MLS Listing ID 60064154
Sold Date 05/02/22
Style 2 Story
Bedrooms 3
Full Baths 2
Half Baths 1
Abv Grd Liv Area 1,494
Year Built 2005
Annual Tax Amount $2,925
Lot Size 4,356 Sqft
Acres 0.1
Lot Dimensions 52.00X85.00
Property Description
***Reviewing offers 4/4. No more showings*** Welcome home to this spectacular 3 Bed, 2.1 Bath Colonial in the Deer Trail's subdivision of Chesterfield! Exquisite crown molding and newer light fixtures throughout. Great room leads to the updated open concept kitchen/dining room. Kitchen includes all new stainless steel appliances. Upstairs boast 3 spacious bedrooms and 2 full baths. Generous master bedroom with huge walk-in closet and ensuite bathroom. Half bath and laundry with built-in storage on 1st floor. Finished basement with new hot water tank and carpet tiles installed 2022, and sump pump (2020). Access the back patio from the dining room sliding glass doors. Completely fenced-in backyard for optimal privacy. The entire exterior of the home was painted summer of 2021 including a sprinkler system. Attached 2 car garage, automatic door, with electricity. Lanse Creuse schools. *Excluded in sale: Garage refrigerator and safe in the basement (negotiable)
Location
State MI
County Macomb
Area Chesterfield Twp (50009)
Rooms
Basement Finished
Interior
Hot Water Gas
Heating Forced Air
Cooling Ceiling Fan(s), Central A/C
Appliance Dishwasher, Disposal, Dryer, Microwave, Range/Oven, Refrigerator, Washer
Exterior
Garage Attached Garage, Electric in Garage
Garage Spaces 2.0
Amenities Available Club House
Waterfront No
Garage Yes
Building
Story 2 Story
Foundation Basement
Water Public Water at Street
Architectural Style Colonial
Structure Type Vinyl Siding
Schools
School District L'Anse Creuse Public Schools
Others
HOA Fee Include Club House Included,Snow Removal,Trash Removal
Ownership Private
Energy Description Natural Gas
Acceptable Financing Conventional
Listing Terms Conventional
Financing Cash,Conventional,FHA,VA
Read Less

Provided through IDX via MiRealSource. Courtesy of MiRealSource Shareholder. Copyright MiRealSource.
Bought with Keller Williams Paint Creek
GET MORE INFORMATION



