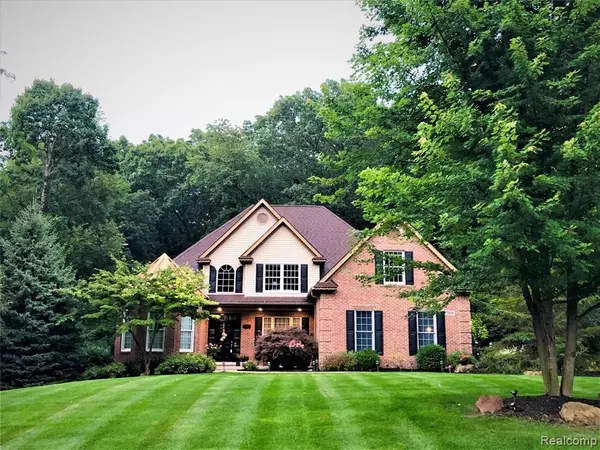For more information regarding the value of a property, please contact us for a free consultation.
7966 RIVER RUN Drive Brighton, MI 48116 4801
Want to know what your home might be worth? Contact us for a FREE valuation!

Our team is ready to help you sell your home for the highest possible price ASAP
Key Details
Sold Price $700,000
Property Type Single Family Home
Sub Type Single Family
Listing Status Sold
Purchase Type For Sale
Square Footage 3,000 sqft
Price per Sqft $233
Subdivision River Run Condo
MLS Listing ID 60042264
Sold Date 03/31/22
Style 2 Story
Bedrooms 4
Full Baths 4
Half Baths 1
Abv Grd Liv Area 3,000
Year Built 2002
Annual Tax Amount $6,519
Lot Size 0.500 Acres
Acres 0.5
Lot Dimensions 122x122x175x175
Property Description
***European style architecture with soaring ceilings, arched doorways and beautiful site lines throughout. Exclusive desirable Brighton neighborhood with premium lot that backs to 1500 acre Huron Meadows Metro-park. Skylights and two beautiful fireplaces. Kitchen opens to gorgeous warm hearth/family room with vaulted wood ceiling. Massive main floor master suite with custom tray ceilings and beautiful reading nook with gorgeous en-suite master bath with his and her separate vanities and jetted tub. Look out of the many panoramic windows to your own private oasis. 3 addt'l bedrooms upstairs, dual entry full bath with private vanities. Custom Princess suite with it's own full updated bathroom. Close to everything, minutes to Ann Arbor or Brighton. Home has tons of storage space, cedar closet, Expansive fully finished walkout basement with two separate walkouts and windows perfect for entertaining with mini frig and FULL wet bar. Fun for the whole family! BATVAI **Agent has ownership interest - Pinckney or Brighton schools (Brighton is school of choice) Marquis SPA on patio/lower level is EXCLUDLED from sale
Location
State MI
County Livingston
Area Hamburg Twp (47007)
Rooms
Basement Finished, Walk Out
Interior
Interior Features Cable/Internet Avail., DSL Available, Spa/Jetted Tub, Wet Bar/Bar
Heating Forced Air
Cooling Ceiling Fan(s), Central A/C
Fireplaces Type FamRoom Fireplace, Gas Fireplace, Grt Rm Fireplace
Appliance Dishwasher, Dryer, Microwave, Range/Oven, Refrigerator, Washer
Exterior
Garage Attached Garage, Electric in Garage, Gar Door Opener, Direct Access
Garage Spaces 3.0
Waterfront No
Garage Yes
Building
Story 2 Story
Foundation Basement
Water Private Well
Architectural Style Traditional
Structure Type Brick,Vinyl Siding,Wood
Schools
School District Pinckney Community Schools
Others
HOA Fee Include Maintenance Grounds,Snow Removal
Ownership Private
Energy Description Natural Gas
Acceptable Financing Conventional
Listing Terms Conventional
Financing Cash,Conventional,VA
Read Less

Provided through IDX via MiRealSource. Courtesy of MiRealSource Shareholder. Copyright MiRealSource.
Bought with Coldwell Banker Realty-Northville
GET MORE INFORMATION



