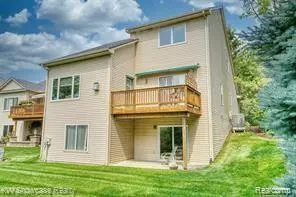For more information regarding the value of a property, please contact us for a free consultation.
619 MILL POINTE Drive Milford, MI 48381 1879
Want to know what your home might be worth? Contact us for a FREE valuation!

Our team is ready to help you sell your home for the highest possible price ASAP
Key Details
Sold Price $419,900
Property Type Condo
Sub Type Condominium
Listing Status Sold
Purchase Type For Sale
Square Footage 1,666 sqft
Price per Sqft $252
Subdivision Mill Pointe Occpn 723
MLS Listing ID 60043183
Sold Date 03/18/22
Style 1 1/2 Story
Bedrooms 4
Full Baths 3
Half Baths 1
Abv Grd Liv Area 1,666
Year Built 1998
Annual Tax Amount $3,356
Property Description
LOCATION! Walk to Milford Trail leading to Kensington Park, Central Park for summer concerts & Endless Restaurants/shopping in Charming Downtown Milford. Stunning Detached Renovated Condo with $40,000 plus in Recent Renovations. 1st floor Master, Open Floor Plan+Finished Walkout. Kitchen has Granite Counters, Stainless Appliances & Snack Bar. Vaulted Great room has Fireplace & Wall of windows opens to Deck for Outdoor Entertaining. Custom Lighting. Renovated 1/2 Bath. Master has Walk in Closet, Ceramic Tiled Shower & Custom Granite cabinet. 2 additional spacious Bedrooms Upstairs+2nd Updated Ceramic Bath with Granite. Walkout Basement has Family room/Office, 4th Bedroom with WIC & Full Bath. 1st Floor Laundry. Finished Garage. Seller Relocating. Last 6 months-Custom Painted with all New Black Hardware, Silent Ceiling Fans & Custom Blinds Throughout. Luxury Vinyl Plank Flooring. Upgraded Plumbing & Electrical. New Sump pump & Water Softener. Furnace 2017/Roof 2019. This is a MUST SEE!
Location
State MI
County Oakland
Area Milford (63270)
Rooms
Basement Finished, Walk Out
Interior
Interior Features Cable/Internet Avail., DSL Available
Heating Forced Air
Cooling Central A/C
Fireplaces Type Gas Fireplace, Grt Rm Fireplace
Appliance Dishwasher, Disposal, Dryer, Microwave, Range/Oven, Refrigerator, Washer
Exterior
Garage Attached Garage, Electric in Garage, Gar Door Opener, Side Loading Garage, Direct Access
Garage Spaces 2.0
Waterfront No
Garage Yes
Building
Story 1 1/2 Story
Foundation Basement
Water Public Water
Architectural Style Cape Cod, Colonial
Structure Type Brick,Vinyl Siding
Schools
School District Huron Valley Schools
Others
HOA Fee Include Maintenance Grounds,Snow Removal,Trash Removal,Maintenance Structure
Ownership Private
Energy Description Natural Gas
Acceptable Financing Cash
Listing Terms Cash
Financing Cash,Conventional
Pets Description Cats Allowed, Dogs Allowed
Read Less

Provided through IDX via MiRealSource. Courtesy of MiRealSource Shareholder. Copyright MiRealSource.
Bought with Coldwell Banker Town & Country
GET MORE INFORMATION



