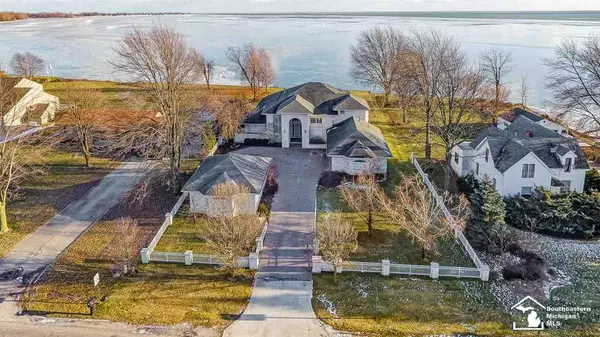For more information regarding the value of a property, please contact us for a free consultation.
4116 Brest Newport, MI 48166
Want to know what your home might be worth? Contact us for a FREE valuation!

Our team is ready to help you sell your home for the highest possible price ASAP
Key Details
Sold Price $779,000
Property Type Single Family Home
Sub Type Single Family
Listing Status Sold
Purchase Type For Sale
Square Footage 3,230 sqft
Price per Sqft $241
MLS Listing ID 50064178
Sold Date 03/11/22
Style 1 1/2 Story
Bedrooms 3
Full Baths 3
Abv Grd Liv Area 3,230
Year Built 1999
Annual Tax Amount $9,294
Lot Size 0.710 Acres
Acres 0.71
Lot Dimensions 108x105
Property Description
If you are looking for luxury living, this beautiful custom home on Lake Erie is the one! 18' ceilings and double stacked windows with sliders on the main floor allowing beautiful natural light. Central Vac. Solid 8' interior doors, closets outfitted from Closet Creations. Kitchen features a large island, SubZero refrigerator, double oven, 5 burner gas range, and two drawer dishwasher. Bay windows with storage in each bedroom. Quartz countertops and raised vanities. Master includes fireplace, sitting area, slider to brick paver patio, walk in his and her closets, oversized walk in shower with bench seat, and double Jacuzzi tub. Upper level balcony to enjoy the lake breeze. 24x38 attached 3 car garage currently used for rec room. Additional detached garage with bathroom and plenty of extra storage. Stairs lead down to a sandy lake entry where compressed air, water and underground electricity are at the seawall. Conveniently located just steps from a marina. All furnishings negotiable.
Location
State MI
County Monroe
Area Frenchtown Twp (58007)
Interior
Interior Features 9 ft + Ceilings, Bay Window, Cable/Internet Avail., Cathedral/Vaulted Ceiling, Ceramic Floors, Hardwood Floors, Spa/Jetted Tub, Sump Pump, Walk-In Closet, Wet Bar/Bar
Heating Forced Air
Cooling Central A/C
Fireplaces Type LivRoom Fireplace, Primary Bedroom Fireplace
Appliance Central Vacuum, Dishwasher, Disposal, Dryer, Microwave, Range/Oven, Refrigerator, Trash Compactor, Washer
Exterior
Garage Additional Garage(s), Attached Garage, Detached Garage, Electric in Garage, Side Loading Garage
Garage Spaces 3.0
Garage Description 38x24
Waterfront Yes
Garage Yes
Building
Story 1 1/2 Story
Foundation Crawl
Water Public Water
Architectural Style Traditional
Structure Type Brick
Schools
School District Jefferson Schools-Monroe Co
Others
Ownership Private
SqFt Source Public Records
Energy Description Natural Gas
Acceptable Financing Cash
Listing Terms Cash
Financing Cash,Conventional,FHA,VA
Read Less

Provided through IDX via MiRealSource. Courtesy of MiRealSource Shareholder. Copyright MiRealSource.
Bought with Coldwell Banker Haynes R.E. in Monroe
GET MORE INFORMATION



