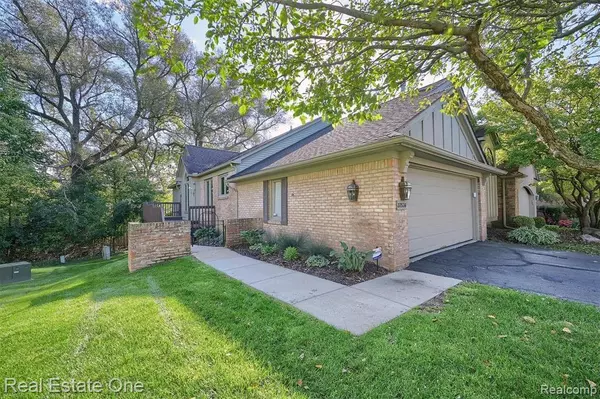For more information regarding the value of a property, please contact us for a free consultation.
37536 LEGENDS TRAIL Drive Farmington Hills, MI 48331 1161
Want to know what your home might be worth? Contact us for a FREE valuation!

Our team is ready to help you sell your home for the highest possible price ASAP
Key Details
Sold Price $368,000
Property Type Condo
Sub Type Condominium
Listing Status Sold
Purchase Type For Sale
Square Footage 1,862 sqft
Price per Sqft $197
Subdivision Legends Of Potawatomi Creek Occpn 422
MLS Listing ID 40241572
Sold Date 11/12/21
Style 1 Story
Bedrooms 3
Full Baths 3
Abv Grd Liv Area 1,862
Year Built 1989
Annual Tax Amount $4,922
Property Description
Stunning end unit, ranch condo. Sunlit foyer opens onto the great room with soaring cathedral ceiling, gas fireplace w/new glass insert, floor to ceiling windows and door to private deck, overlooking the woods. Glass french doors provide entry to the den/study w/ vaulted ceiling and windows overlooking the wooded yard. Spacious dining room with vaulted ceiling. Newer island kitchen affords an expanse of granite counters, maple cabinetry, tile backsplash, SS undermount sink, gas/convection range plus wall oven and premium hardwood floors. Generous master suite with doorwall to private Trex deck, his & her walk in closets, jetted tub, dual sinks, & separate shower. 2nd bedroom with doorwall to deck and adjoining updated full bath. Finished W/O lower level is an entertainer’s dream, complete with gas fireplace, luxury plank flooring, wet bar and 3rd bedroom with walk in closet and full bath. Large storage area and epoxy flooring. First flr laundry. 2 car attached garage, 3 decks.
Location
State MI
County Oakland
Area Farmington Hills (63231)
Rooms
Basement Finished, Walk Out
Interior
Interior Features Cable/Internet Avail., DSL Available, Spa/Jetted Tub, Wet Bar/Bar
Hot Water Gas
Heating Forced Air
Cooling Ceiling Fan(s), Central A/C
Fireplaces Type Basement Fireplace, Gas Fireplace, Grt Rm Fireplace
Appliance Dishwasher, Disposal, Dryer, Microwave, Range/Oven, Refrigerator, Washer
Exterior
Garage Attached Garage, Electric in Garage, Gar Door Opener, Direct Access
Garage Spaces 2.0
Garage Description 21x20
Amenities Available Club House
Waterfront No
Garage Yes
Building
Story 1 Story
Foundation Basement
Water Public Water
Architectural Style End Unit, Ranch
Structure Type Brick,Wood
Schools
School District Walled Lake Cons School District
Others
HOA Fee Include Club House Included,Maintenance Grounds,Snow Removal,Trash Removal,Water
Ownership Private
Energy Description Natural Gas
Acceptable Financing Conventional
Listing Terms Conventional
Financing Cash,Conventional,FHA,VA
Read Less

Provided through IDX via MiRealSource. Courtesy of MiRealSource Shareholder. Copyright MiRealSource.
Bought with EXP Realty
GET MORE INFORMATION



