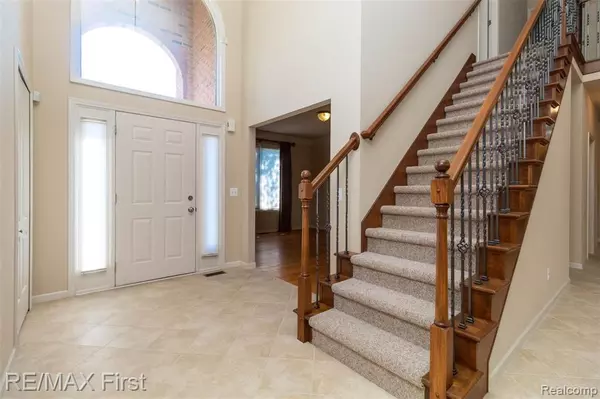For more information regarding the value of a property, please contact us for a free consultation.
54823 PRESTON PINES LANE Shelby Twp, MI 48315 1487
Want to know what your home might be worth? Contact us for a FREE valuation!

Our team is ready to help you sell your home for the highest possible price ASAP
Key Details
Sold Price $525,000
Property Type Single Family Home
Sub Type Single Family
Listing Status Sold
Purchase Type For Sale
Square Footage 2,800 sqft
Price per Sqft $187
Subdivision Preston Pines
MLS Listing ID 40234600
Sold Date 11/01/21
Style 2 Story
Bedrooms 4
Full Baths 2
Half Baths 1
Abv Grd Liv Area 2,800
Year Built 2003
Annual Tax Amount $5,274
Lot Size 0.340 Acres
Acres 0.34
Lot Dimensions 90x90x160x160
Property Description
Immaculate 4 BR, 2.5 Bath brick colonial w/huge 3 car att garage, wide open daylight basement, beautiful kitchen has marble counters eat in island w/ss appliances 2nd floor overlooks 2 story living room that has gas fireplace and open to spacious treks covered very private deck, 3 wic, 1st floor master suite w/wic and separate shower and jetted tub, mostly oak floors and on the main floor, lots of bay windows for natural light, lot of house for the money, Utica Schools, Imm Occupancy.
Location
State MI
County Macomb
Area Shelby Twp (50007)
Rooms
Basement Unfinished
Interior
Hot Water Propane Hot Water
Heating Forced Air
Cooling Central A/C
Appliance Dishwasher, Disposal, Microwave, Refrigerator
Exterior
Garage Attached Garage, Electric in Garage, Gar Door Opener, Direct Access
Garage Spaces 3.0
Garage Description 26x19
Waterfront No
Garage Yes
Building
Story 2 Story
Foundation Basement
Water Public Water
Architectural Style Colonial
Structure Type Aluminum,Brick
Schools
School District Utica Community Schools
Others
Ownership Private
Assessment Amount $109
Energy Description LP/Propane Gas
Acceptable Financing Conventional
Listing Terms Conventional
Financing Cash,Conventional
Read Less

Provided through IDX via MiRealSource. Courtesy of MiRealSource Shareholder. Copyright MiRealSource.
Bought with Home Sweet Home Realty Inc
GET MORE INFORMATION



