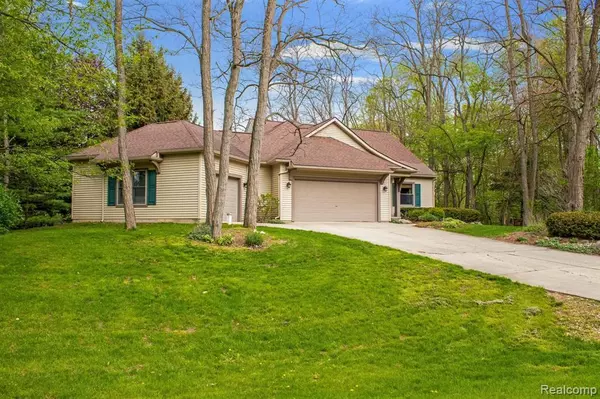For more information regarding the value of a property, please contact us for a free consultation.
10892 TREE LINE Drive Pinckney, MI 48169 9561
Want to know what your home might be worth? Contact us for a FREE valuation!

Our team is ready to help you sell your home for the highest possible price ASAP
Key Details
Sold Price $385,000
Property Type Single Family Home
Sub Type Single Family
Listing Status Sold
Purchase Type For Sale
Square Footage 2,042 sqft
Price per Sqft $188
Subdivision Timber Meadows
MLS Listing ID 40172370
Sold Date 06/15/21
Style 1 1/2 Story
Bedrooms 5
Full Baths 2
Half Baths 1
Abv Grd Liv Area 2,042
Year Built 1993
Annual Tax Amount $3,115
Lot Size 0.750 Acres
Acres 0.75
Lot Dimensions 125 X 300
Property Description
Welcome Home to this Cape Cod home offering a First Floor Master Suite ~Mechanics Dream 3 Car Garage, with Heater, Car Lift & Insulated Door~ 2 additional bedrooms and full bathroom on the upper level ~Master Bedroom with Ensuite Bath Soaker Tub, Separate Oversized Shower and Dual Sink Vanity~ Great Room with Fireplace ~Formal Dining Room with Bay Window~ First Floor Laundry (washer & dryer included)~ Kitchen with Breakfast Nook, Oak Cabinets, lazy susan cupboard, large pantry, appliances included, Anderson Door wall to deck (please make sure to lock up when leaving, close door, lift handle, then turn knob to fully lock)~Full Finished Walk Out Basement with, glass block windows, radon mitigation system, additional rooms for office, craft room, Media Room with Door wall to patio (Hot Tub stays "circulation pump/flow switch"),Roof 2007, Hot Water Tank 5 yrs old, Water Softener 5 years old, Alarm System, 150 amp Electrical all located on a 3/4 of an acre lot, in subdivision with no HOA.
Location
State MI
County Livingston
Area Hamburg Twp (47007)
Rooms
Basement Finished, Walk Out
Interior
Interior Features Cable/Internet Avail., DSL Available
Hot Water Gas
Heating Forced Air
Cooling Ceiling Fan(s), Central A/C
Fireplaces Type Grt Rm Fireplace, Natural Fireplace
Appliance Dishwasher, Disposal, Dryer, Microwave, Range/Oven, Refrigerator, Washer
Exterior
Garage Attached Garage, Gar Door Opener, Heated Garage, Direct Access
Garage Spaces 3.5
Waterfront No
Garage Yes
Building
Story 1 1/2 Story
Foundation Basement
Water Private Well
Architectural Style Cape Cod
Structure Type Vinyl Siding
Schools
School District Pinckney Community Schools
Others
Ownership Private
Energy Description Natural Gas
Acceptable Financing Conventional
Listing Terms Conventional
Financing Cash,Conventional
Read Less

Provided through IDX via MiRealSource. Courtesy of MiRealSource Shareholder. Copyright MiRealSource.
Bought with Remerica United Realty-Brighton
GET MORE INFORMATION


