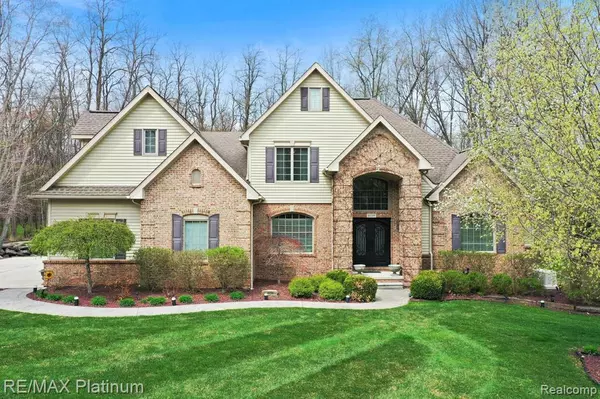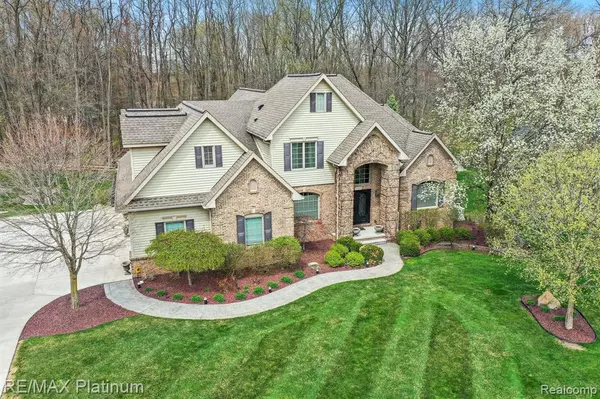For more information regarding the value of a property, please contact us for a free consultation.
9119 BLUE RIDGE Drive Brighton, MI 48116
Want to know what your home might be worth? Contact us for a FREE valuation!

Our team is ready to help you sell your home for the highest possible price ASAP
Key Details
Sold Price $755,000
Property Type Single Family Home
Sub Type Single Family
Listing Status Sold
Purchase Type For Sale
Square Footage 3,738 sqft
Price per Sqft $201
Subdivision River Run Condo
MLS Listing ID 40162906
Sold Date 05/28/21
Style 1 1/2 Story
Bedrooms 5
Full Baths 3
Half Baths 1
Abv Grd Liv Area 3,738
Year Built 2004
Annual Tax Amount $5,857
Lot Size 0.660 Acres
Acres 0.66
Lot Dimensions 105 X 252 X 136 X 237
Property Description
Stunning Cape Cod located in desirable River Run Subdivision. Flanked by mature trees and landscaping, the magazine-worthy design flows throughout, starting at the solid Iron front door. Gourmet chef's kitchen w/ Thermador SS Appl., hardwood flooring, & custom cabinetry. Grand central island boasts counter seating & opens to the butlers pantry/breakfast nook w/ built-in office space. Great Room features soaring vaulted ceilings, gas fireplace, & continued hardwood flooring. First Floor Master Retreat showcases tray ceiling, private wooded views, walk-in closet w/ custom organizers, & bathroom featuring tiled steam shower. 3 spacious bedrooms upstairs w/ shared rec room & potential for a second laundry/full bath. Fully finished walkout LL accents a new custom wine cellar, rec room, 5th bedroom, full bathroom, & a dream home gym. Expansive storage area under the garage & addition for storage living space. Trex deck/concrete patio. Highest and Best all offers due by Sunday, 4/18 @ 5 PM
Location
State MI
County Livingston
Area Hamburg Twp (47007)
Rooms
Basement Finished, Walk Out
Interior
Interior Features Cable/Internet Avail., DSL Available, Spa/Jetted Tub
Hot Water Gas
Heating Forced Air, Zoned Heating
Cooling Ceiling Fan(s), Central A/C
Fireplaces Type Gas Fireplace, Grt Rm Fireplace, Wood Stove
Appliance Dishwasher, Disposal, Dryer, Range/Oven, Refrigerator, Washer
Exterior
Garage Attached Garage, Electric in Garage, Gar Door Opener, Side Loading Garage, Direct Access
Garage Spaces 3.5
Garage Description 36x25
Waterfront No
Garage Yes
Building
Story 1 1/2 Story
Foundation Basement
Water Private Well
Architectural Style Cape Cod
Structure Type Brick,Vinyl Siding
Schools
School District Pinckney Community Schools
Others
HOA Fee Include Snow Removal
Ownership Private
Energy Description Natural Gas
Acceptable Financing Conventional
Listing Terms Conventional
Financing Cash,Conventional
Read Less

Provided through IDX via MiRealSource. Courtesy of MiRealSource Shareholder. Copyright MiRealSource.
Bought with Weichert Realtors Excel
GET MORE INFORMATION



