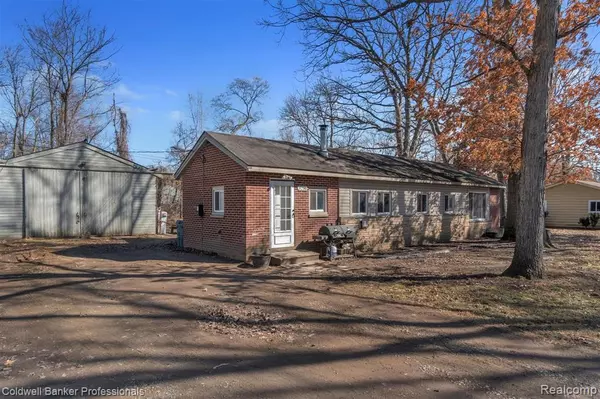For more information regarding the value of a property, please contact us for a free consultation.
3286 Oakridge Drive Highland, MI 48356 1944
Want to know what your home might be worth? Contact us for a FREE valuation!

Our team is ready to help you sell your home for the highest possible price ASAP
Key Details
Sold Price $130,000
Property Type Single Family Home
Sub Type Single Family
Listing Status Sold
Purchase Type For Sale
Square Footage 1,025 sqft
Price per Sqft $126
Subdivision Duck Lake Sub
MLS Listing ID 40153226
Sold Date 05/03/21
Style 1 Story
Bedrooms 2
Full Baths 2
Abv Grd Liv Area 1,025
Year Built 1960
Annual Tax Amount $1,101
Lot Size 0.350 Acres
Acres 0.35
Lot Dimensions 50X150X50X150
Property Description
Here's your chance to be on the lake before summer hits. Just down the road is your very own deeded access to 252 acres of Duck Lake with no additional HOA fee's, 2 private beaches and a ramp to launch your boat!! This cute 2 bedroom, 2 bath home has everything you're looking for; location, charm & opportunity!! The interior has been recently updated with an upgraded kitchen, stainless steel appliances, remodeled bathroom with ceramic tiling, new laminate floors in the kitchen, laundry, master bedroom and fresh paint through out the entire home. Windows have a transferrable warranty from Wallside. Out back you will find storage galore in the huge 2-story, 26x35 pole barn with concrete floors and electricity - the perfect spot for an overflow of tools & toys. Put your landscaping skills to good use and bring the finishing touches to make this home yours before its too late! (Sellers have up to 60 days to find suitable housing and close.)
Location
State MI
County Oakland
Area Highland Twp (63111)
Interior
Hot Water Propane Hot Water
Heating Wall Heat, Other-See Remarks
Cooling Ceiling Fan(s), Window Unit(s)
Fireplaces Type DinRoom Fireplace, Wood Stove
Appliance Dryer, Microwave, Range/Oven, Refrigerator, Washer
Exterior
Waterfront No
Garage No
Building
Story 1 Story
Foundation Slab
Water Private Well
Architectural Style Ranch
Structure Type Brick,Stone,Vinyl Siding
Schools
School District Huron Valley Schools
Others
Ownership Private
Energy Description Electric,Wood
Acceptable Financing Conventional
Listing Terms Conventional
Financing Cash,Conventional
Read Less

Provided through IDX via MiRealSource. Courtesy of MiRealSource Shareholder. Copyright MiRealSource.
Bought with Coldwell Banker Professionals
GET MORE INFORMATION



