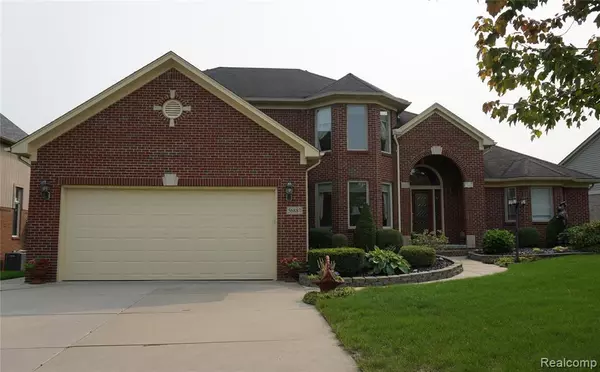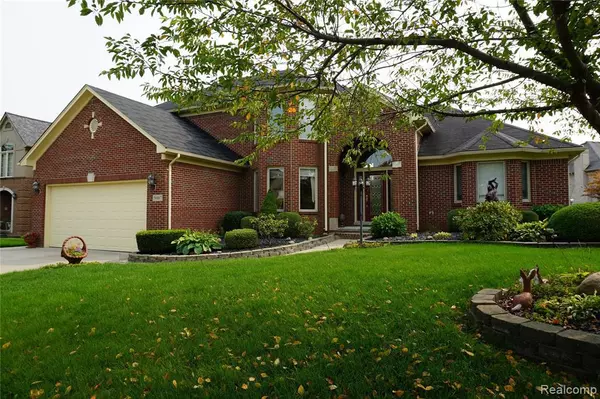For more information regarding the value of a property, please contact us for a free consultation.
56887 KIRKRIDGE Trail Shelby Twp, MI 48316 5802
Want to know what your home might be worth? Contact us for a FREE valuation!

Our team is ready to help you sell your home for the highest possible price ASAP
Key Details
Sold Price $399,900
Property Type Single Family Home
Sub Type Single Family
Listing Status Sold
Purchase Type For Sale
Square Footage 2,576 sqft
Price per Sqft $155
Subdivision Aberdeen Sub # 01
MLS Listing ID 40103888
Sold Date 01/22/21
Style 1 1/2 Story
Bedrooms 3
Full Baths 3
Abv Grd Liv Area 2,576
Year Built 2000
Annual Tax Amount $4,305
Lot Size 0.270 Acres
Acres 0.27
Lot Dimensions 110x126x60x127
Property Description
Gorgeous split level/first floor master home located in the Aberdeen subdivision. Great neighborhood & surrounding area, including various shopping, restaurants & quick access to M-53, Stoney Creek Metro Park & the Paint Creek Trail. The home is in excellent condition & is well maintained - never any pets or smoking in the house! The upstairs bedrooms & bathroom have been used for less than 25% of the time. Ample space with 3 bedrooms, 3 full baths, a laundry room, dining room & family room. Partially finished daylight basement with full kitchen (prepped for bathroom addition) – perfect for entertaining! This home comes with many premium features, including: ALL BRICK, granite counter tops & back splash in the kitchen, vinyl clad casement windows, jacuzzi tub in the master bath, central vac system, deck & more. Come & see it today! No prior notice required for showings! Home is currently prepping for an estate sale November 5th-7th.
Location
State MI
County Macomb
Area Shelby Twp (50007)
Rooms
Basement Finished, Partially Finished
Interior
Interior Features Cable/Internet Avail., DSL Available, Spa/Jetted Tub
Hot Water Gas
Heating Forced Air
Cooling Central A/C
Fireplaces Type Basement Fireplace, FamRoom Fireplace, Natural Fireplace
Appliance Dishwasher, Disposal, Dryer, Microwave, Range/Oven, Refrigerator, Washer
Exterior
Garage Attached Garage, Electric in Garage, Gar Door Opener, Side Loading Garage, Direct Access
Garage Spaces 2.0
Garage Description 22x24
Waterfront No
Garage Yes
Building
Story 1 1/2 Story
Foundation Basement
Water Public Water at Street
Architectural Style Colonial
Structure Type Brick
Schools
School District Utica Community Schools
Others
Ownership Private
Energy Description Natural Gas
Acceptable Financing Conventional
Listing Terms Conventional
Financing Cash,Conventional,VA
Read Less

Provided through IDX via MiRealSource. Courtesy of MiRealSource Shareholder. Copyright MiRealSource.
Bought with Prime Elite Realty
GET MORE INFORMATION



