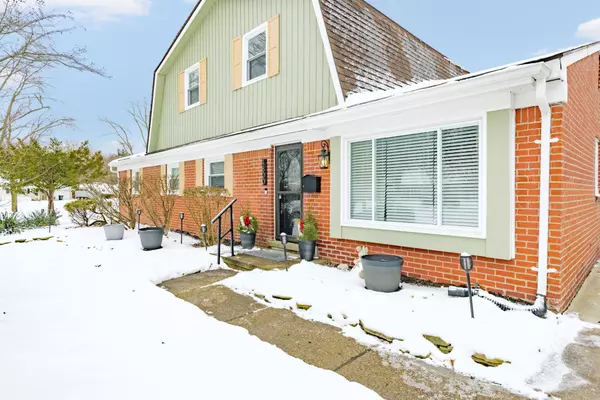4800 SIDNEY Street Shelby Twp, MI 48317 2957
OPEN HOUSE
Sun Jan 19, 1:00pm - 3:00pm
UPDATED:
01/17/2025 07:16 AM
Key Details
Property Type Single Family Home
Sub Type Single Family
Listing Status Active
Purchase Type For Sale
Square Footage 1,986 sqft
Price per Sqft $161
Subdivision Shelby Village
MLS Listing ID 60364881
Style 2 Story
Bedrooms 4
Full Baths 2
Abv Grd Liv Area 1,986
Year Built 1955
Annual Tax Amount $3,782
Lot Size 7,840 Sqft
Acres 0.18
Lot Dimensions 92 x 114
Property Description
Location
State MI
County Macomb
Area Shelby Twp (50007)
Interior
Interior Features Cable/Internet Avail., DSL Available, Spa/Jetted Tub
Hot Water Gas
Heating Baseboard, Forced Air
Cooling Ceiling Fan(s), Central A/C
Fireplaces Type FamRoom Fireplace, Gas Fireplace
Appliance Dishwasher, Dryer, Microwave, Range/Oven, Refrigerator, Washer
Exterior
Parking Features Detached Garage, Electric in Garage
Garage Spaces 1.5
Garage Yes
Building
Story 2 Story
Foundation Crawl
Water Public Water
Architectural Style Colonial
Structure Type Brick,Wood
Schools
School District Utica Community Schools
Others
Ownership Private
Energy Description Natural Gas
Financing Cash,Conventional,FHA,VA



