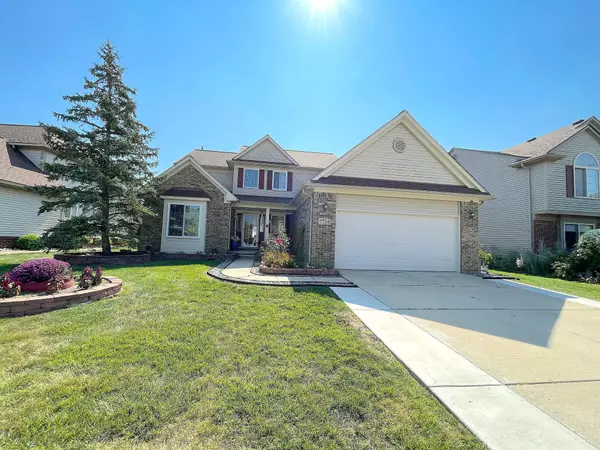7724 PIONEER Drive Ypsilanti, MI 48197 9462
UPDATED:
11/13/2024 11:19 AM
Key Details
Property Type Single Family Home
Sub Type Single Family
Listing Status Active
Purchase Type For Sale
Square Footage 2,371 sqft
Price per Sqft $179
Subdivision Greene Farms Sub No 1
MLS Listing ID 60353993
Style 2 Story
Bedrooms 5
Full Baths 2
Half Baths 1
Abv Grd Liv Area 2,371
Year Built 2001
Annual Tax Amount $3,516
Lot Size 7,405 Sqft
Acres 0.17
Lot Dimensions 60x124
Property Description
Location
State MI
County Washtenaw
Area Ypsilanti Twp (81020)
Rooms
Basement Partially Finished
Interior
Interior Features DSL Available
Hot Water Gas
Heating Forced Air
Cooling Ceiling Fan(s), Central A/C
Fireplaces Type FamRoom Fireplace, Gas Fireplace
Appliance Dishwasher, Disposal, Dryer, Freezer, Microwave, Range/Oven, Refrigerator, Washer
Exterior
Garage Attached Garage, Electric in Garage, Direct Access
Garage Spaces 2.5
Waterfront No
Garage Yes
Building
Story 2 Story
Foundation Basement
Water Public Water
Architectural Style Colonial
Structure Type Brick
Schools
School District Lincoln Cons School District
Others
Ownership Private
Energy Description Natural Gas
Financing Cash,Conventional,VA

GET MORE INFORMATION



