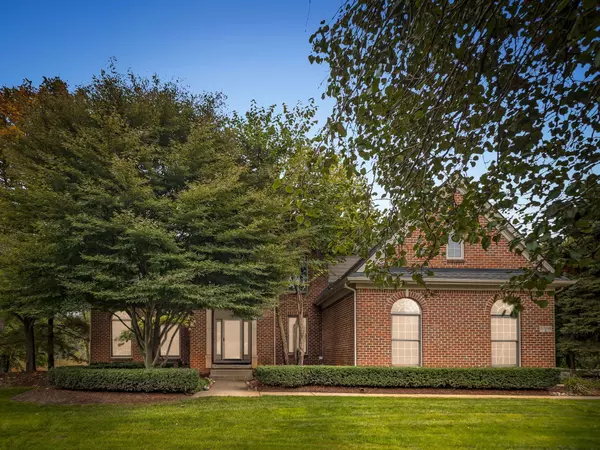6304 PENNINGTON Drive White Lake, MI 48383 4300
UPDATED:
11/15/2024 02:40 PM
Key Details
Property Type Single Family Home
Sub Type Single Family
Listing Status Active
Purchase Type For Sale
Square Footage 2,951 sqft
Price per Sqft $196
Subdivision Woods Of White Lake Occpn 1290
MLS Listing ID 60344206
Style 2 Story
Bedrooms 4
Full Baths 3
Half Baths 1
Abv Grd Liv Area 2,951
Year Built 2001
Annual Tax Amount $5,125
Lot Size 0.690 Acres
Acres 0.69
Lot Dimensions 136x198x120x75x173
Property Description
Location
State MI
County Oakland
Area White Lake Twp (63121)
Rooms
Basement Finished
Interior
Interior Features Cable/Internet Avail., DSL Available
Hot Water Gas
Heating Forced Air
Cooling Central A/C
Fireplaces Type FamRoom Fireplace, Primary Bedroom Fireplace
Appliance Dishwasher, Disposal, Dryer, Microwave, Range/Oven, Refrigerator, Washer
Exterior
Garage Attached Garage, Basement Access, Gar Door Opener, Heated Garage, Side Loading Garage
Garage Spaces 3.5
Garage Description 21x32
Waterfront No
Garage Yes
Building
Story 2 Story
Foundation Basement
Water Private Well
Architectural Style Colonial
Structure Type Brick
Schools
School District Huron Valley Schools
Others
HOA Fee Include Maintenance Grounds,Snow Removal
Ownership Private
Assessment Amount $210
Energy Description Natural Gas
Financing Cash,Conventional

GET MORE INFORMATION



