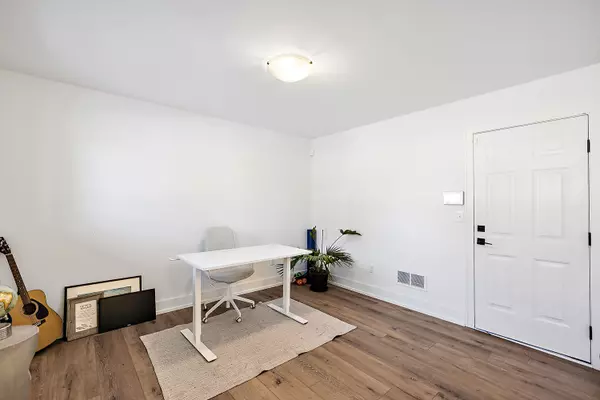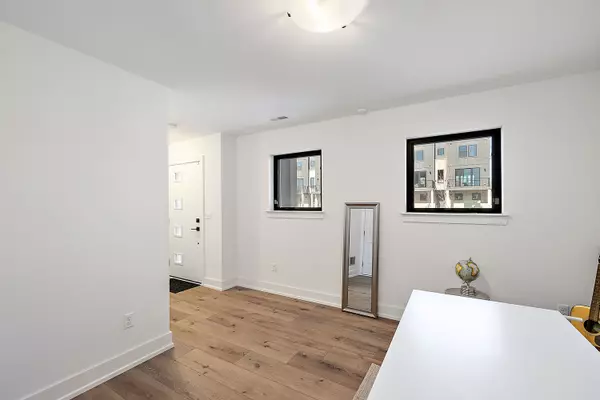See all 32 photos
$549,000
Est. payment /mo
3 BD
3 BA
1,618 SqFt
Price Dropped by $20K
1041 HAMPTON Circle Detroit, MI 48207 5069
UPDATED:
10/02/2024 06:27 PM
Key Details
Property Type Condo
Sub Type Condominium
Listing Status Active
Purchase Type For Sale
Square Footage 1,618 sqft
Price per Sqft $339
Subdivision Wayne County Condo Plan No 1165 The Townes At Pull
MLS Listing ID 60331732
Style More than 2 Stories
Bedrooms 3
Full Baths 2
Half Baths 1
Abv Grd Liv Area 1,618
Year Built 2022
Property Description
This stunning townhome is available for immediate occupancy with 3 floors of indoor living space along with a patio and balcony overlooking a tree-lined courtyard and an oversized rooftop terrace featuring exquisite panoramic views of the Detroit skyline, perfect for both relaxing and entertaining! The amenities are endless and include a 2-car attached garage, SS appliances, 9 ft ceilings, granite and quartz countertops, luxury vinyl plank flooring, beautiful Anderson windows, a flex room, and a spacious, sun-filled open concept floor plan. Envisioned as a park-like community, placed directly alongside the Dequindre Cut, within a short walking distance from Eastern Market and the Detroit Riverfront. Pets are welcome! Extremely low NEZ taxes!
Location
State MI
County Wayne
Area Detroit (82001)
Interior
Heating Forced Air
Exterior
Garage Attached Garage, Direct Access, Gar Door Opener
Garage Spaces 1.0
Waterfront No
Garage Yes
Building
Story More than 2 Stories
Foundation Slab
Water Public Water
Architectural Style Townhouse
Structure Type Brick,Vinyl Siding
Schools
School District Detroit City School District
Others
Ownership Private
Energy Description Natural Gas
Financing Cash,Conventional,VA

Provided through IDX via MiRealSource. Courtesy of MiRealSource Shareholder. Copyright MiRealSource.
Listed by @properties Christie's Int'l RE Northville
GET MORE INFORMATION



